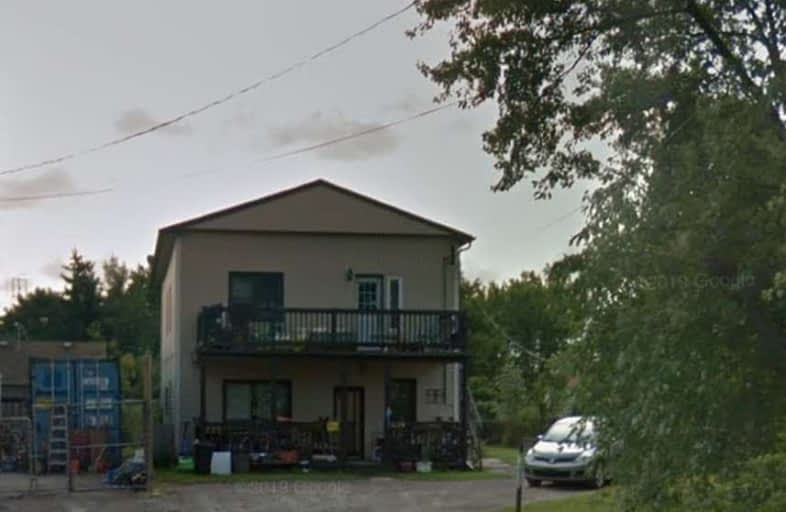Sold on May 25, 2020
Note: Property is not currently for sale or for rent.

-
Type: Duplex
-
Style: 2-Storey
-
Lot Size: 50 x 269 Feet
-
Age: No Data
-
Taxes: $2,500 per year
-
Days on Site: 105 Days
-
Added: Feb 09, 2020 (3 months on market)
-
Updated:
-
Last Checked: 2 months ago
-
MLS®#: X4687794
-
Listed By: Ipro realty ltd., brokerage
Well Maintained Legal Duplex, Two-3 Bedroom Units, Tenants On Month To Month-Wishes To Stay. Tenants Pays Hydro - Separate Meters, Landlord Pays Gas And Water, Upper: New Flooring, Cabinets Countertop (2015), New Tub, Surround And Tap (2019 ), Upper Balcony (2013 ), Lower Unit: Porch Replaced, Front And Rear Exterior Door (2013), New 2 Tonn Furnace/Ac, New 30Yr. Shingles (2015), New Vinyl Siding (2015), New Soffits,Facia,Eavestrough, Some New Windows (2010).
Extras
Heavy Gauge Wiring To All Appliances Replaced On Both Units, New 75 Gallon Rental Hot Water Tank, Updated Plumbing. Upper Unit Included: Fridge/Stove/Washer/Dryer/Dishwasher. Lower Included: Fridge, Stove, Dishwasher.
Property Details
Facts for 1074 Ontario Road, Welland
Status
Days on Market: 105
Last Status: Sold
Sold Date: May 25, 2020
Closed Date: Aug 31, 2020
Expiry Date: Jun 10, 2020
Sold Price: $320,000
Unavailable Date: May 25, 2020
Input Date: Feb 09, 2020
Property
Status: Sale
Property Type: Duplex
Style: 2-Storey
Area: Welland
Availability Date: Immed.W Tenant
Inside
Bedrooms: 6
Bathrooms: 2
Kitchens: 2
Rooms: 10
Den/Family Room: No
Air Conditioning: Central Air
Fireplace: No
Washrooms: 2
Building
Basement: None
Heat Type: Forced Air
Heat Source: Gas
Exterior: Vinyl Siding
Water Supply: Municipal
Special Designation: Unknown
Parking
Driveway: Private
Garage Type: None
Covered Parking Spaces: 3
Total Parking Spaces: 3
Fees
Tax Year: 2019
Tax Legal Description: Con 7 Pt Lot 22
Taxes: $2,500
Land
Cross Street: Southworth
Municipality District: Welland
Fronting On: South
Pool: None
Sewer: Sewers
Lot Depth: 269 Feet
Lot Frontage: 50 Feet
Acres: < .50
Rooms
Room details for 1074 Ontario Road, Welland
| Type | Dimensions | Description |
|---|---|---|
| Master 2nd | 3.65 x 5.18 | |
| 2nd Br 2nd | 3.62 x 3.96 | |
| 3rd Br 2nd | 2.43 x 3.65 | |
| Kitchen 2nd | 3.65 x 4.26 | |
| Living 2nd | 3.65 x 4.22 | |
| Laundry 2nd | 2.43 x 4.25 | |
| Master Lower | 3.04 x 3.65 | |
| 2nd Br Lower | 2.43 x 3.65 | |
| 3rd Br Lower | 2.13 x 3.65 | |
| Kitchen Lower | 3.65 x 4.26 | |
| Living Lower | 3.96 x 4.26 | |
| Laundry Lower | 2.74 x 5.48 |
| XXXXXXXX | XXX XX, XXXX |
XXXX XXX XXXX |
$XXX,XXX |
| XXX XX, XXXX |
XXXXXX XXX XXXX |
$XXX,XXX |
| XXXXXXXX XXXX | XXX XX, XXXX | $320,000 XXX XXXX |
| XXXXXXXX XXXXXX | XXX XX, XXXX | $349,900 XXX XXXX |

École élémentaire Champlain
Elementary: PublicÉÉC Saint-François-d'Assise
Elementary: CatholicSt Mary Catholic Elementary School
Elementary: CatholicPlymouth Public School
Elementary: PublicDiamond Trail Public School
Elementary: PublicPrincess Elizabeth Public School
Elementary: PublicÉcole secondaire Confédération
Secondary: PublicEastdale Secondary School
Secondary: PublicÉSC Jean-Vanier
Secondary: CatholicCentennial Secondary School
Secondary: PublicLakeshore Catholic High School
Secondary: CatholicNotre Dame College School
Secondary: Catholic