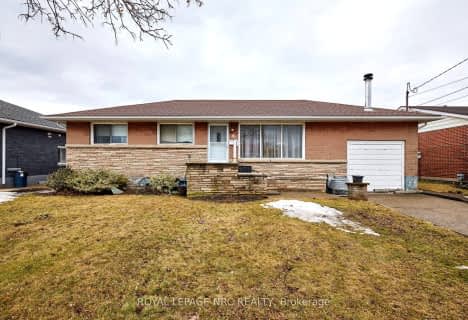
Glendale Public School
Elementary: PublicRoss Public School
Elementary: PublicSt Andrew Catholic Elementary School
Elementary: CatholicPlymouth Public School
Elementary: PublicSt Kevin Catholic Elementary School
Elementary: CatholicPrincess Elizabeth Public School
Elementary: PublicÉcole secondaire Confédération
Secondary: PublicEastdale Secondary School
Secondary: PublicÉSC Jean-Vanier
Secondary: CatholicCentennial Secondary School
Secondary: PublicE L Crossley Secondary School
Secondary: PublicNotre Dame College School
Secondary: Catholic- 1 bath
- 2 bed
- 700 sqft
321 Dieppe Street, Welland, Ontario • L3B 4V1 • 773 - Lincoln/Crowland
- 2 bath
- 3 bed
- 1100 sqft
46 Centennial Drive, Welland, Ontario • L3C 2M4 • 767 - N. Welland
- 1 bath
- 3 bed
- 1100 sqft
77 Balmoral Avenue, Welland, Ontario • L3B 1S5 • 773 - Lincoln/Crowland
- 2 bath
- 3 bed
- 700 sqft
51 Wallace Avenue South, Welland, Ontario • L3B 1R4 • 773 - Lincoln/Crowland
- 2 bath
- 3 bed
- 1100 sqft
96 Graystone Crescent, Welland, Ontario • L3C 6G7 • 767 - N. Welland












