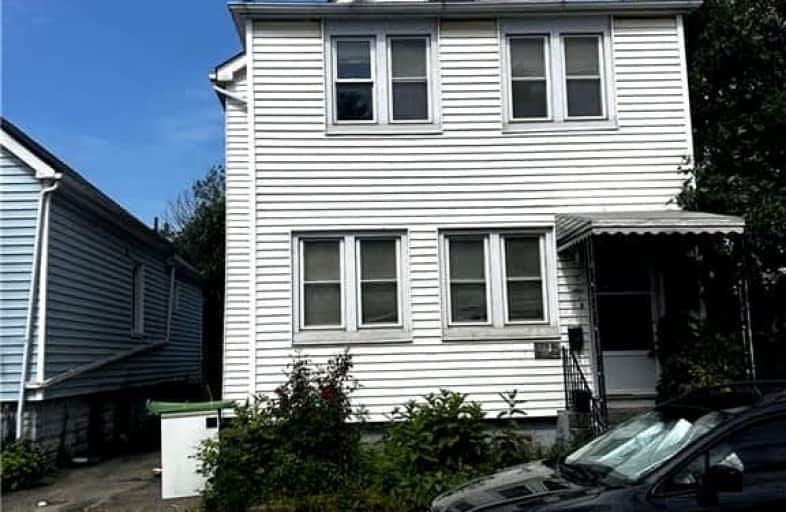Sold on Sep 24, 2024
Note: Property is not currently for sale or for rent.

-
Type: Detached
-
Style: 2-Storey
-
Lot Size: 33 x 117.8
-
Age: 51-99 years
-
Taxes: $1,985 per year
-
Days on Site: 56 Days
-
Added: Nov 09, 2024 (1 month on market)
-
Updated:
-
Last Checked: 2 months ago
-
MLS®#: X9409671
-
Listed By: Re/max garden city realty inc, brokerage
Calling all Renovators, Investors, House Flippers, and House Hackers, we have the property for you! Loaded with opportunity this very large two storey home is sitting on a good sized deep lot. Potential to be converted to a duplex/multi unit or have garden suites in the rear. Bring your vision and design to transform this diamond in the rough!
Property Details
Facts for 22 Patsy Avenue, Welland
Status
Days on Market: 56
Last Status: Sold
Sold Date: Sep 24, 2024
Closed Date: Oct 01, 2024
Expiry Date: Oct 30, 2024
Sold Price: $235,000
Unavailable Date: Sep 24, 2024
Input Date: Jul 30, 2024
Prior LSC: Sold
Property
Status: Sale
Property Type: Detached
Style: 2-Storey
Age: 51-99
Area: Welland
Community: 773 - Lincoln/Crowland
Availability Date: Immediate
Assessment Amount: $110,000
Assessment Year: 2024
Inside
Bedrooms: 4
Bathrooms: 2
Kitchens: 1
Rooms: 9
Air Conditioning: None
Fireplace: No
Laundry: Ensuite
Washrooms: 2
Building
Basement: Full
Basement 2: Unfinished
Heat Type: Forced Air
Heat Source: Gas
Exterior: Stucco/Plaster
Exterior: Vinyl Siding
Elevator: N
Water Supply: Municipal
Special Designation: Unknown
Parking
Driveway: Other
Garage Type: None
Covered Parking Spaces: 1
Total Parking Spaces: 1
Fees
Tax Year: 2024
Tax Legal Description: PT LTS 168, 169 & 170 PL 565 AS IN CR7116 & CR17432; WELLAND
Taxes: $1,985
Highlights
Feature: Hospital
Land
Cross Street: BETWEEN FIFTH & SIXT
Municipality District: Welland
Parcel Number: 641220106
Pool: None
Sewer: Sewers
Lot Depth: 117.8
Lot Frontage: 33
Acres: < .50
Zoning: INSH
Rooms
Room details for 22 Patsy Avenue, Welland
| Type | Dimensions | Description |
|---|---|---|
| Living Main | 4.57 x 3.96 | |
| Dining Main | 3.65 x 3.35 | |
| Kitchen Main | 3.45 x 3.05 | |
| Br 2nd | 3.35 x 2.43 | |
| Br 2nd | 3.65 x 3.20 | |
| Br 2nd | 3.96 x 3.20 | |
| Br 2nd | 3.04 x 3.35 | |
| Bathroom 2nd | - | |
| Bathroom Main | - |
| XXXXXXXX | XXX XX, XXXX |
XXXXXX XXX XXXX |
$XXX,XXX |
| XXXXXXXX XXXXXX | XXX XX, XXXX | $239,900 XXX XXXX |

École élémentaire Champlain
Elementary: PublicSt Augustine Catholic Elementary School
Elementary: CatholicSt Mary Catholic Elementary School
Elementary: CatholicFitch Street Public School
Elementary: PublicPlymouth Public School
Elementary: PublicDiamond Trail Public School
Elementary: PublicÉcole secondaire Confédération
Secondary: PublicEastdale Secondary School
Secondary: PublicÉSC Jean-Vanier
Secondary: CatholicCentennial Secondary School
Secondary: PublicLakeshore Catholic High School
Secondary: CatholicNotre Dame College School
Secondary: Catholic