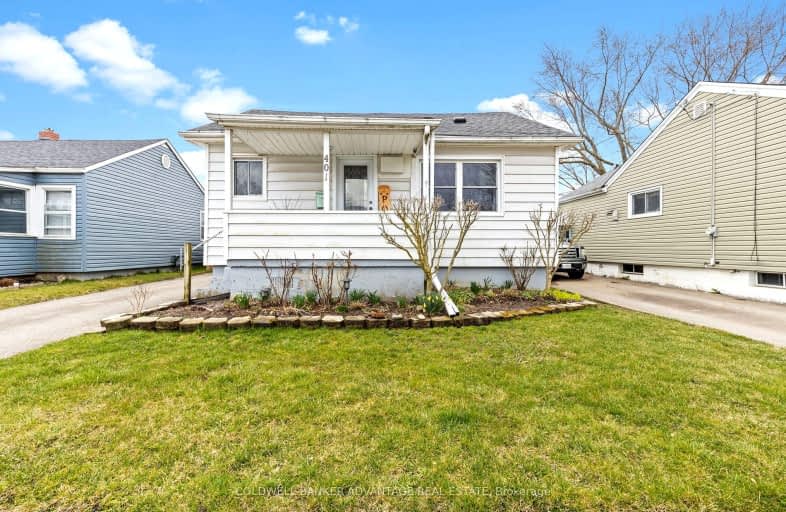
École élémentaire Champlain
Elementary: Public
0.18 km
ÉÉC Saint-François-d'Assise
Elementary: Catholic
0.45 km
St Mary Catholic Elementary School
Elementary: Catholic
0.75 km
Plymouth Public School
Elementary: Public
0.78 km
Diamond Trail Public School
Elementary: Public
0.73 km
Princess Elizabeth Public School
Elementary: Public
0.69 km
École secondaire Confédération
Secondary: Public
1.46 km
Eastdale Secondary School
Secondary: Public
1.25 km
ÉSC Jean-Vanier
Secondary: Catholic
3.46 km
Centennial Secondary School
Secondary: Public
3.74 km
Lakeshore Catholic High School
Secondary: Catholic
9.28 km
Notre Dame College School
Secondary: Catholic
2.46 km






