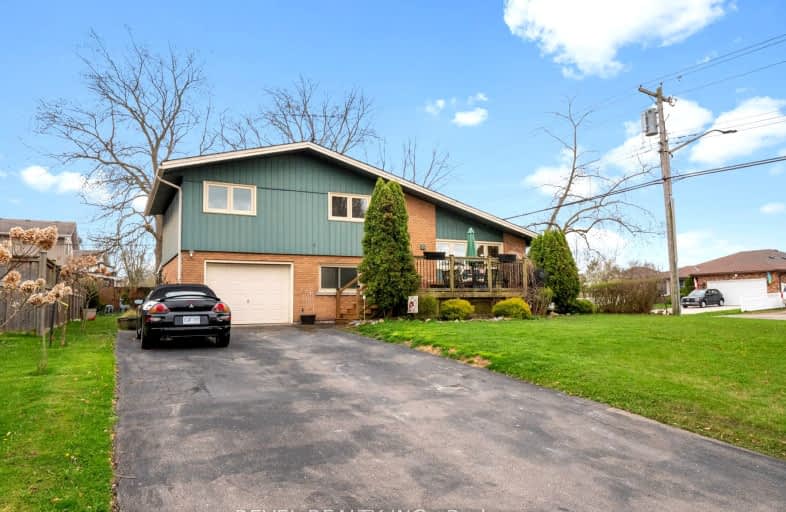
ÉIC Jean-Vanier
Elementary: Catholic
0.93 km
Ross Public School
Elementary: Public
1.72 km
Fitch Street Public School
Elementary: Public
0.71 km
ÉÉC du Sacré-Coeur-Welland
Elementary: Catholic
0.47 km
Holy Name Catholic Elementary School
Elementary: Catholic
0.37 km
Gordon Public School
Elementary: Public
1.56 km
École secondaire Confédération
Secondary: Public
3.71 km
Eastdale Secondary School
Secondary: Public
3.67 km
ÉSC Jean-Vanier
Secondary: Catholic
3.60 km
Centennial Secondary School
Secondary: Public
1.44 km
E L Crossley Secondary School
Secondary: Public
6.76 km
Notre Dame College School
Secondary: Catholic
2.08 km


