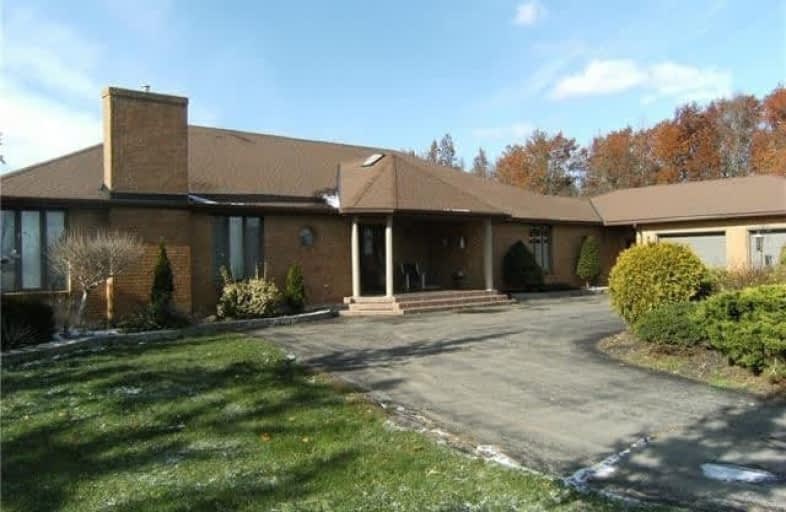Inactive on Nov 27, 2020
Note: Property is not currently for sale or for rent.

-
Type: Detached
-
Style: Bungaloft
-
Lot Size: 1726.19 x 1242.38 Acres
-
Age: 31-50 years
-
Taxes: $9,955 per year
-
Days on Site: 320 Days
-
Added: Nov 16, 2024 (10 months on market)
-
Updated:
-
Last Checked: 2 months ago
-
MLS®#: X8519574
-
Listed By: Royal lepage nrc realty
54+ acres of Stunning Country Living.conveniently located between Niagara Falls and Welland, in the Cooks Mills Area. This Custom Built Brick Bungaloft with Oversized Attached Double Garage features 4,200 sq. ft. of Main Floor Living Area, it also includes a Large Bonus Loft, partially finished Full Basement with Separate Entrance. Property also features a large outbuilding over 3,000 sq. ft. with hydro. Great for a shop, Hobby Farm or Car Enthusiast. Separate Greenhouse, and 3 Large stocked ponds. Property also has a Managed Forest Designation which allows for an annual Tax Exemption. It is renewed annually by the Owner. House features 5 + 1 Large Bedrooms, 4 1/2 Baths, Large Kitchen,Separate Dining Room, and Sunken Family Room with Gas Fireplace. Also on Main Floor is a Full Second Kitchen, ideal for entertaining or Catering. Full Basement is partially finished and features a Large Bedroom , spacious Rec Room and 3 pc. Bath. ALL BUYERS AND REALTORS MUST REVIEW COVID-19 LISTING LETTER AND RETURN COMPLETED SHOWING DECLARATION FORM PRIOR TO SHOWING APPT CONFIRMATION contained in Supplement Section.
Property Details
Facts for 427 Darby Road, Welland
Status
Days on Market: 320
Last Status: Expired
Sold Date: Jun 13, 2025
Closed Date: Nov 30, -0001
Expiry Date: Nov 27, 2020
Unavailable Date: Nov 24, 2020
Input Date: Jan 09, 2020
Prior LSC: Sold
Property
Status: Sale
Property Type: Detached
Style: Bungaloft
Age: 31-50
Area: Welland
Community: 765 - Cooks Mills
Availability Date: 30-59Days
Assessment Amount: $670,500
Assessment Year: 2018
Inside
Bedrooms: 5
Bedrooms Plus: 1
Bathrooms: 5
Kitchens: 2
Rooms: 16
Air Conditioning: Central Air
Fireplace: Yes
Laundry: Ensuite
Washrooms: 5
Building
Basement: Part Fin
Basement 2: Sep Entrance
Heat Type: Forced Air
Heat Source: Gas
Exterior: Brick Front
Exterior: Other
Green Verification Status: N
Water Supply Type: Cistern
Water Supply: Other
Special Designation: Unknown
Other Structures: Greenhouse
Other Structures: Workshop
Parking
Driveway: Circular
Garage Spaces: 2
Garage Type: Attached
Covered Parking Spaces: 8
Total Parking Spaces: 10
Fees
Tax Year: 2019
Tax Legal Description: PT LT 15 Con 3 Crowland As In R0438647;S/T BB79265 Welland
Taxes: $9,955
Land
Cross Street: Main St. East & Darb
Municipality District: Welland
Parcel Number: 644320004
Pool: None
Sewer: Septic
Lot Depth: 1242.38 Acres
Lot Frontage: 1726.19 Acres
Acres: 50-99.99
Zoning: A1
Rooms
Room details for 427 Darby Road, Welland
| Type | Dimensions | Description |
|---|---|---|
| Living Main | 6.60 x 4.26 | |
| Kitchen Main | 7.01 x 6.19 | |
| Family Main | 6.09 x 5.48 | |
| Dining Main | 7.41 x 3.65 | |
| Prim Bdrm Main | 4.26 x 5.63 | |
| Br Main | 4.26 x 4.87 | |
| Br Main | 4.87 x 3.65 | |
| Br Main | 4.26 x 3.65 | |
| Br Main | 3.65 x 5.58 | |
| Kitchen Main | 5.63 x 7.41 | |
| Bathroom Main | - | |
| Bathroom Main | - |
| XXXXXXXX | XXX XX, XXXX |
XXXXXXXX XXX XXXX |
|
| XXX XX, XXXX |
XXXXXX XXX XXXX |
$X,XXX,XXX |
| XXXXXXXX XXXXXXXX | XXX XX, XXXX | XXX XXXX |
| XXXXXXXX XXXXXX | XXX XX, XXXX | $1,249,500 XXX XXXX |

École élémentaire Confédération
Elementary: PublicÉcole élémentaire Champlain
Elementary: PublicÉÉC Saint-François-d'Assise
Elementary: CatholicSt Andrew Catholic Elementary School
Elementary: CatholicSt Kevin Catholic Elementary School
Elementary: CatholicPrincess Elizabeth Public School
Elementary: PublicÉcole secondaire Confédération
Secondary: PublicEastdale Secondary School
Secondary: PublicÉSC Jean-Vanier
Secondary: CatholicCentennial Secondary School
Secondary: PublicSaint Michael Catholic High School
Secondary: CatholicNotre Dame College School
Secondary: Catholic