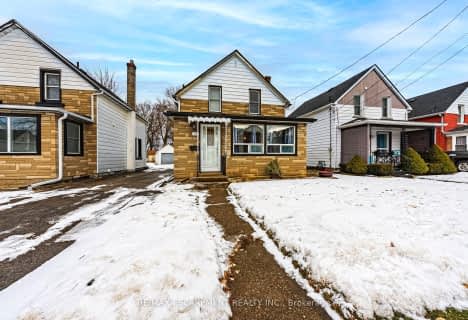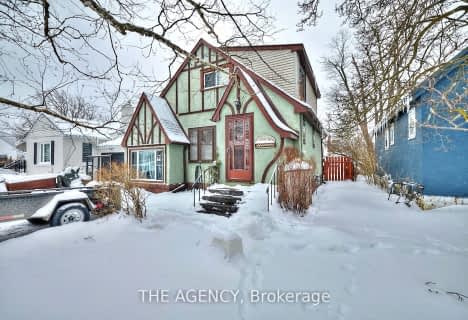
Glendale Public School
Elementary: Public
0.96 km
St Mary Catholic Elementary School
Elementary: Catholic
2.19 km
Ross Public School
Elementary: Public
0.13 km
Fitch Street Public School
Elementary: Public
1.06 km
Plymouth Public School
Elementary: Public
1.95 km
St Kevin Catholic Elementary School
Elementary: Catholic
0.29 km
École secondaire Confédération
Secondary: Public
2.46 km
Eastdale Secondary School
Secondary: Public
2.53 km
ÉSC Jean-Vanier
Secondary: Catholic
1.86 km
Centennial Secondary School
Secondary: Public
1.42 km
E L Crossley Secondary School
Secondary: Public
7.16 km
Notre Dame College School
Secondary: Catholic
0.33 km












