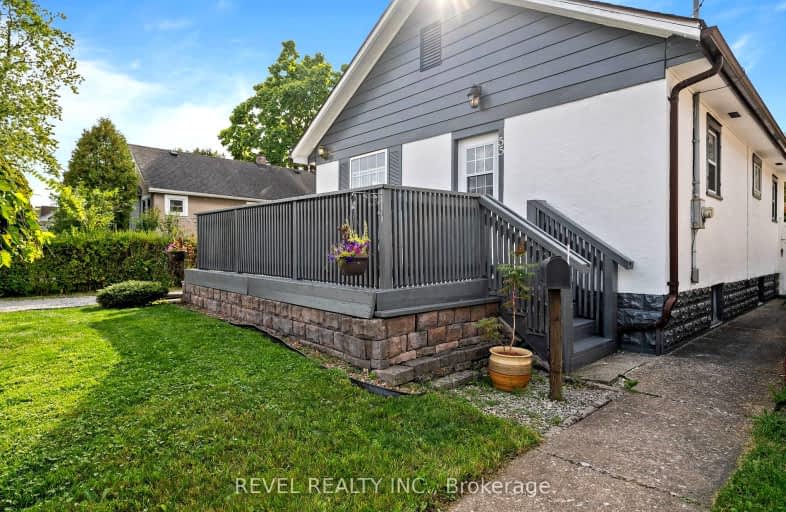
St Mary Catholic Elementary School
Elementary: Catholic
1.45 km
Ross Public School
Elementary: Public
1.61 km
Fitch Street Public School
Elementary: Public
0.86 km
Plymouth Public School
Elementary: Public
1.38 km
ÉÉC du Sacré-Coeur-Welland
Elementary: Catholic
1.36 km
Holy Name Catholic Elementary School
Elementary: Catholic
1.22 km
École secondaire Confédération
Secondary: Public
2.96 km
Eastdale Secondary School
Secondary: Public
2.89 km
ÉSC Jean-Vanier
Secondary: Catholic
3.39 km
Centennial Secondary School
Secondary: Public
1.99 km
E L Crossley Secondary School
Secondary: Public
7.61 km
Notre Dame College School
Secondary: Catholic
1.82 km




