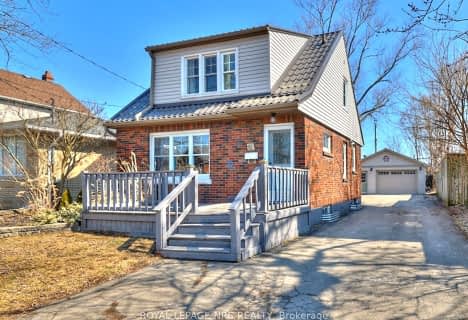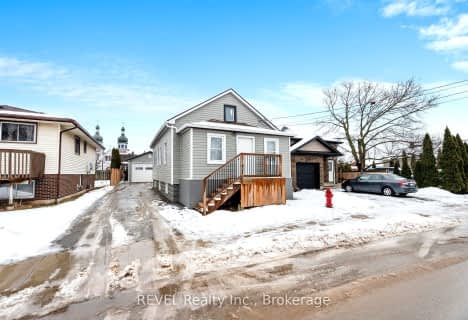Car-Dependent
- Most errands require a car.
Some Transit
- Most errands require a car.
Bikeable
- Some errands can be accomplished on bike.

St Augustine Catholic Elementary School
Elementary: CatholicSt Mary Catholic Elementary School
Elementary: CatholicFitch Street Public School
Elementary: PublicPlymouth Public School
Elementary: PublicÉÉC du Sacré-Coeur-Welland
Elementary: CatholicHoly Name Catholic Elementary School
Elementary: CatholicÉcole secondaire Confédération
Secondary: PublicEastdale Secondary School
Secondary: PublicÉSC Jean-Vanier
Secondary: CatholicCentennial Secondary School
Secondary: PublicE L Crossley Secondary School
Secondary: PublicNotre Dame College School
Secondary: Catholic-
Skating Park
Welland ON 0.86km -
Welland Leash Free Dog Park
Welland ON 1.07km -
Station Park
King St, Welland ON 1.16km
-
Keybiz Tactics Corp
262 Niagara St, Welland ON L3C 1K2 1.92km -
Pen Financial
247 E Main St, Welland ON L3B 3X1 1.97km -
Penfinancial Credit Union
247 E Main St, Welland ON L3B 3X1 1.97km
- 2 bath
- 3 bed
- 1100 sqft
46 Centennial Drive, Welland, Ontario • L3C 2M4 • 767 - N. Welland












