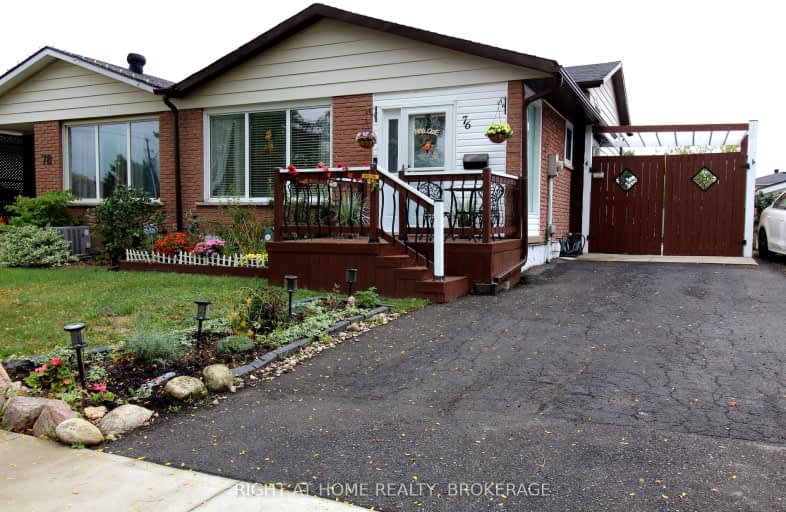Car-Dependent
- Most errands require a car.
Minimal Transit
- Almost all errands require a car.
Somewhat Bikeable
- Most errands require a car.

ÉIC Jean-Vanier
Elementary: CatholicRoss Public School
Elementary: PublicFitch Street Public School
Elementary: PublicÉÉC du Sacré-Coeur-Welland
Elementary: CatholicHoly Name Catholic Elementary School
Elementary: CatholicGordon Public School
Elementary: PublicÉcole secondaire Confédération
Secondary: PublicEastdale Secondary School
Secondary: PublicÉSC Jean-Vanier
Secondary: CatholicCentennial Secondary School
Secondary: PublicE L Crossley Secondary School
Secondary: PublicNotre Dame College School
Secondary: Catholic-
Guerrilla Park
21 W Main St, Welland ON 1.85km -
Merritt Island
Welland ON 2.32km -
Dover Court Park
Dover Crt (Dover Road), Welland ON 2.79km
-
BMO Bank of Montreal
200 Fitch St, Welland ON L3C 4V9 0.86km -
Scotiabank
38 E Main St, Welland ON L3B 3W3 2.04km -
Penfinancial Commercial Loans
247 E Main St, Welland ON L3B 3X1 2.55km
- 2 bath
- 3 bed
- 1500 sqft
4 Cedarvale Crescent, Welland, Ontario • L3C 6V2 • 767 - N. Welland
- 2 bath
- 3 bed
- 1100 sqft
46 Centennial Drive, Welland, Ontario • L3C 2M4 • 767 - N. Welland












