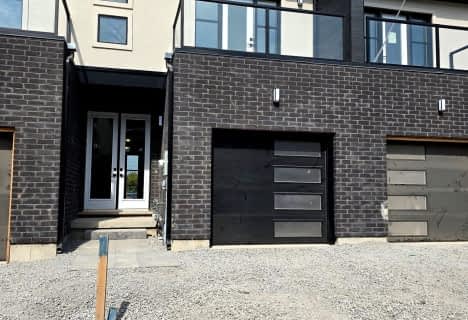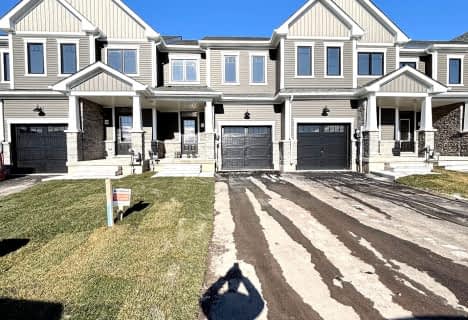
École élémentaire Champlain
Elementary: Public
3.51 km
ÉÉC Saint-François-d'Assise
Elementary: Catholic
3.71 km
St Augustine Catholic Elementary School
Elementary: Catholic
2.89 km
St Mary Catholic Elementary School
Elementary: Catholic
3.53 km
Plymouth Public School
Elementary: Public
3.79 km
Diamond Trail Public School
Elementary: Public
2.80 km
École secondaire Confédération
Secondary: Public
4.77 km
Eastdale Secondary School
Secondary: Public
4.53 km
Port Colborne High School
Secondary: Public
6.78 km
Centennial Secondary School
Secondary: Public
6.51 km
Lakeshore Catholic High School
Secondary: Catholic
5.83 km
Notre Dame College School
Secondary: Catholic
5.75 km






