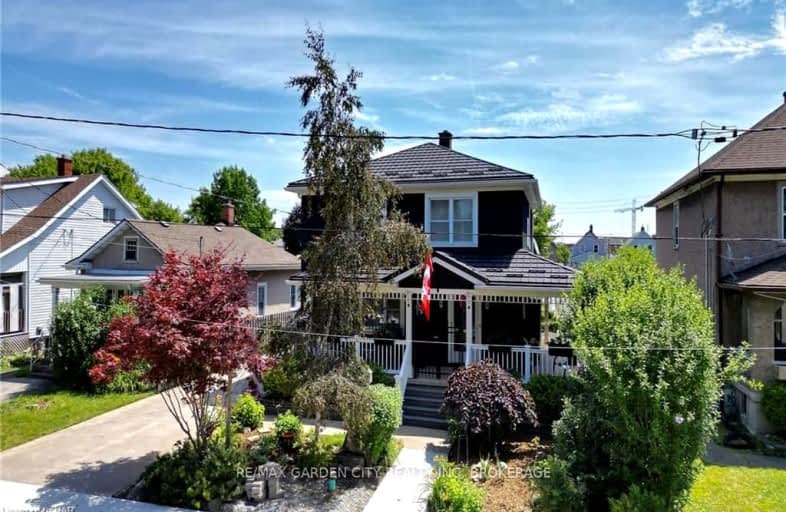Very Walkable
- Most errands can be accomplished on foot.
Some Transit
- Most errands require a car.
Bikeable
- Some errands can be accomplished on bike.

École élémentaire Champlain
Elementary: PublicÉÉC Saint-François-d'Assise
Elementary: CatholicSt Mary Catholic Elementary School
Elementary: CatholicPlymouth Public School
Elementary: PublicSt Kevin Catholic Elementary School
Elementary: CatholicPrincess Elizabeth Public School
Elementary: PublicÉcole secondaire Confédération
Secondary: PublicEastdale Secondary School
Secondary: PublicÉSC Jean-Vanier
Secondary: CatholicCentennial Secondary School
Secondary: PublicLakeshore Catholic High School
Secondary: CatholicNotre Dame College School
Secondary: Catholic-
Guerrilla Park
21 W Main St, Welland ON 0.76km -
Port Robinson Park
Thorold ON 6.91km -
Centennial Park
Church St, Pelham ON 10.33km
-
HSBC ATM
247 E Main St, Welland ON L3B 3X1 0.68km -
Pen Financial
247 E Main St, Welland ON L3B 3X1 0.68km -
HODL Bitcoin ATM - Hasty Market
401 E Main St, Welland ON L3B 3X1 0.76km
- 2 bath
- 3 bed
- 1500 sqft
139 Bridlewood Drive, Welland, Ontario • L3C 6H3 • 767 - N. Welland
- 4 bath
- 4 bed
- 2000 sqft
278 Cardinal Crescent, Welland, Ontario • L3C 0B1 • 771 - Coyle Creek
- 4 bath
- 4 bed
215 Southworth Street North, Welland, Ontario • L3B 1Z4 • 773 - Lincoln/Crowland
- 3 bath
- 4 bed
- 2000 sqft
72 Bradley Avenue, Welland, Ontario • L3B 0K1 • 773 - Lincoln/Crowland












