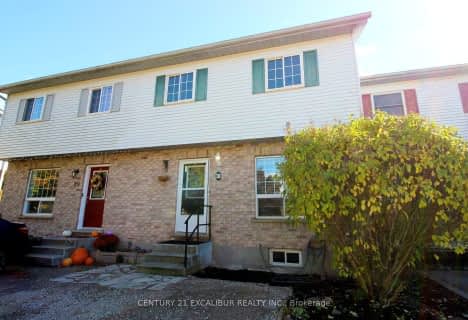Sold on Mar 18, 2019
Note: Property is not currently for sale or for rent.

-
Type: Att/Row/Twnhouse
-
Style: 2-Storey
-
Lot Size: 24.5 x 106
-
Age: 0-5 years
-
Taxes: $3,014 per year
-
Days on Site: 49 Days
-
Added: Dec 19, 2024 (1 month on market)
-
Updated:
-
Last Checked: 2 weeks ago
-
MLS®#: X11240928
-
Listed By: Royal lepage rcr realty brokerage
Wow!! Spectacular, one year old, 3 bedroom freehold townhouse located in the Village of Arthur. The stone/brick exterior gives that modern feel, while once inside you automatically get that "Model Home" impression throughout. This 'Presley' plan features many builder upgrades throughout including a stunning custom kitchen, while the current owners just recently had the entire basement professionally finished. With over 2000 sq.ft. of beautiful, tastefully decorated finished living area, this home is a rare find in today's market. This must see luxury home is conveniently located within commuting distance to many major centers. "It's worth the drive to Arthur".
Property Details
Facts for 109 Berkshire Drive, Wellington North
Status
Days on Market: 49
Last Status: Sold
Sold Date: Mar 18, 2019
Closed Date: Apr 30, 2019
Expiry Date: May 01, 2019
Sold Price: $435,000
Unavailable Date: Mar 18, 2019
Input Date: Jan 28, 2019
Prior LSC: Sold
Property
Status: Sale
Property Type: Att/Row/Twnhouse
Style: 2-Storey
Age: 0-5
Area: Wellington North
Community: Arthur
Availability Date: 90+Days
Assessment Amount: $229,765
Assessment Year: 2019
Inside
Bedrooms: 3
Bathrooms: 3
Kitchens: 1
Rooms: 10
Air Conditioning: Central Air
Fireplace: Yes
Washrooms: 3
Building
Basement: Finished
Basement 2: Full
Heat Type: Forced Air
Heat Source: Gas
Exterior: Brick
Exterior: Stone
Elevator: N
Green Verification Status: N
Water Supply: Municipal
Special Designation: Unknown
Parking
Driveway: Front Yard
Garage Spaces: 1
Garage Type: Attached
Covered Parking Spaces: 2
Total Parking Spaces: 3
Fees
Tax Year: 2018
Tax Legal Description: Pt Pk Lot 8 S/S Smith St. Survey Crown Arthur Vil. Pts 3,48 & 76
Taxes: $3,014
Additional Mo Fees: 85
Land
Cross Street: Preston Street to Be
Municipality District: Wellington North
Pool: None
Sewer: Sewers
Lot Depth: 106
Lot Frontage: 24.5
Acres: < .50
Zoning: Res
Condo
Property Management: CIE Property Management
Rooms
Room details for 109 Berkshire Drive, Wellington North
| Type | Dimensions | Description |
|---|---|---|
| Living Main | 3.91 x 3.60 | |
| Dining Main | 3.20 x 3.35 | |
| Family Main | 4.39 x 3.55 | |
| Kitchen Main | 2.99 x 3.04 | |
| Bathroom Main | - | |
| Prim Bdrm 2nd | 4.06 x 5.13 | |
| Br 2nd | 2.99 x 4.64 | |
| Br 2nd | 3.22 x 3.65 | |
| Bathroom 2nd | - | |
| Bathroom 2nd | - | |
| Rec Bsmt | 3.14 x 6.40 | |
| Den Bsmt | 2.89 x 3.65 |
| XXXXXXXX | XXX XX, XXXX |
XXXX XXX XXXX |
$XXX,XXX |
| XXX XX, XXXX |
XXXXXX XXX XXXX |
$XXX,XXX | |
| XXXXXXXX | XXX XX, XXXX |
XXXX XXX XXXX |
$XXX,XXX |
| XXX XX, XXXX |
XXXXXX XXX XXXX |
$XXX,XXX |
| XXXXXXXX XXXX | XXX XX, XXXX | $630,000 XXX XXXX |
| XXXXXXXX XXXXXX | XXX XX, XXXX | $629,900 XXX XXXX |
| XXXXXXXX XXXX | XXX XX, XXXX | $435,000 XXX XXXX |
| XXXXXXXX XXXXXX | XXX XX, XXXX | $439,900 XXX XXXX |

Kenilworth Public School
Elementary: PublicAlma Public School
Elementary: PublicSt John Catholic School
Elementary: CatholicMaryborough Public School
Elementary: PublicDrayton Heights Public School
Elementary: PublicArthur Public School
Elementary: PublicWellington Heights Secondary School
Secondary: PublicNorwell District Secondary School
Secondary: PublicSt David Catholic Secondary School
Secondary: CatholicCentre Wellington District High School
Secondary: PublicWaterloo Collegiate Institute
Secondary: PublicElmira District Secondary School
Secondary: Public- — bath
- — bed
- — sqft
18 Farrell Lane Street, Wellington North, Ontario • N0G 1A0 • Arthur

