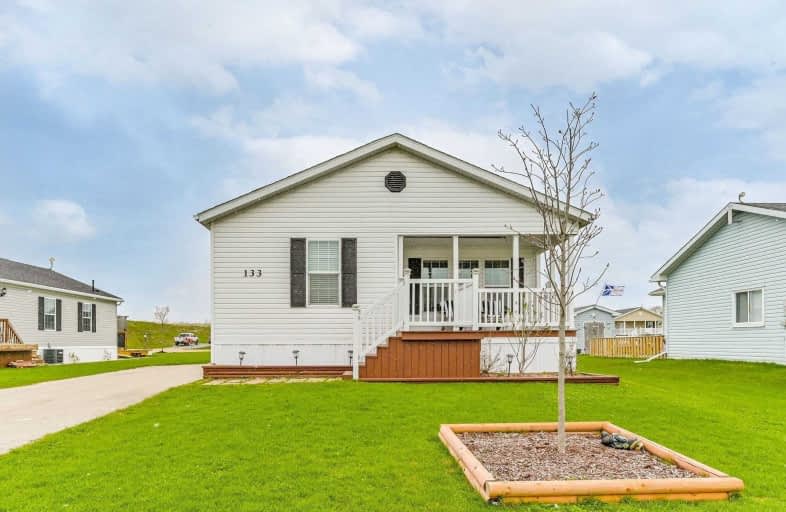Sold on Feb 04, 2016
Note: Property is not currently for sale or for rent.

-
Type: Other
-
Style: Bungalow
-
Lot Size: 53 x 161 Acres
-
Age: 0-5 years
-
Taxes: $1,691 per year
-
Days on Site: 20 Days
-
Added: Dec 12, 2024 (2 weeks on market)
-
Updated:
-
Last Checked: 1 month ago
-
MLS®#: X11213096
-
Listed By: Re/max real estate centre inc brokerage
Wonderful modular home in the year round Land Lease Community of Conestoga Estates. 1302 sqft 2 bed, 2 bath modular home.. Open concept design with large entrance way and closet. The living room provides lots of space for the family and TV. Where else could you fit a sectional this big! Lovely dark cabinetry in the Kitchen, Stove, fridge with ice maker, vented microwave, dishwasher. Breakfast Island. The dining room to the front can be used for more formal occasions. Mud/laundry room gives access to the side and rear yard, and has yet more storage space. Master bedroom shown here with a king size bed huge walk in closet and full ensuite complete with a whirlpool bath. The second bedroom has a double closet and is located next to the main 4 piece bathroom. Matching Storage shed to rear side conveniently placed for the lawn mower and snow blower. Recently paved driveway with ample parking for you and your guests. You have to see these homes to fully appreciate their concept and design. Book your showing today you will not be disappointed.
Property Details
Facts for 133 PARKVIEW Circle, Wellington North
Status
Days on Market: 20
Last Status: Sold
Sold Date: Feb 04, 2016
Closed Date: Apr 14, 2016
Expiry Date: Jun 15, 2016
Sold Price: $144,500
Unavailable Date: Feb 04, 2016
Input Date: Jan 15, 2016
Prior LSC: Sold
Property
Status: Sale
Property Type: Other
Style: Bungalow
Age: 0-5
Area: Wellington North
Community: Rural Wellington North
Availability Date: Flexible
Assessment Year: 2016
Inside
Bedrooms: 2
Bathrooms: 2
Kitchens: 1
Rooms: 9
Air Conditioning: None
Fireplace: No
Washrooms: 2
Building
Basement: None
Basement 2: Other
Heat Type: Forced Air
Heat Source: Gas
Exterior: Vinyl Siding
Elevator: N
UFFI: No
Green Verification Status: N
Water Supply Type: Drilled Well
Water Supply: Well
Special Designation: Unknown
Retirement: N
Parking
Driveway: Other
Garage Type: None
Covered Parking Spaces: 4
Total Parking Spaces: 4
Fees
Tax Year: 2015
Tax Legal Description: LL 133 8773 Con Rd 9 Wellington North
Taxes: $1,691
Additional Mo Fees: 449
Land
Cross Street: 109/Conc 9
Municipality District: Wellington North
Pool: None
Sewer: Septic
Lot Depth: 161 Acres
Lot Frontage: 53 Acres
Acres: < .50
Zoning: Res
Rooms
Room details for 133 PARKVIEW Circle, Wellington North
| Type | Dimensions | Description |
|---|---|---|
| Living Main | 6.09 x 4.06 | |
| Dining Main | 2.87 x 3.88 | |
| Kitchen Main | 2.87 x 3.88 | |
| Prim Bdrm Main | 5.05 x 3.88 | |
| Bathroom Main | - | |
| Bathroom Main | - | |
| Laundry Main | 2.61 x 2.61 | |
| Br Main | 3.65 x 3.17 |
| XXXXXXXX | XXX XX, XXXX |
XXXX XXX XXXX |
$XXX,XXX |
| XXX XX, XXXX |
XXXXXX XXX XXXX |
$XXX,XXX | |
| XXXXXXXX | XXX XX, XXXX |
XXXX XXX XXXX |
$XXX,XXX |
| XXX XX, XXXX |
XXXXXX XXX XXXX |
$XXX,XXX |
| XXXXXXXX XXXX | XXX XX, XXXX | $144,500 XXX XXXX |
| XXXXXXXX XXXXXX | XXX XX, XXXX | $149,000 XXX XXXX |
| XXXXXXXX XXXX | XXX XX, XXXX | $326,900 XXX XXXX |
| XXXXXXXX XXXXXX | XXX XX, XXXX | $285,900 XXX XXXX |

Kenilworth Public School
Elementary: PublicSt John Catholic School
Elementary: CatholicMaryborough Public School
Elementary: PublicSt Mary Catholic School
Elementary: CatholicDrayton Heights Public School
Elementary: PublicArthur Public School
Elementary: PublicWellington Heights Secondary School
Secondary: PublicNorwell District Secondary School
Secondary: PublicListowel District Secondary School
Secondary: PublicCentre Wellington District High School
Secondary: PublicElmira District Secondary School
Secondary: PublicSir John A Macdonald Secondary School
Secondary: Public