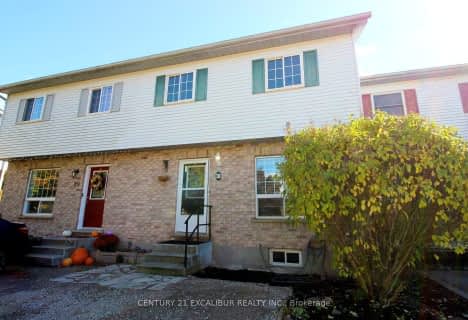Sold on Apr 06, 2018
Note: Property is not currently for sale or for rent.

-
Type: Att/Row/Twnhouse
-
Style: 2-Storey
-
Lot Size: 23 x 98
-
Age: 0-5 years
-
Taxes: $3,546 per year
-
Days on Site: 13 Days
-
Added: Dec 19, 2024 (1 week on market)
-
Updated:
-
Last Checked: 3 weeks ago
-
MLS®#: X11196601
-
Listed By: Royal lepage royal city realty
Brick and stone exterior finishes are just the beginning of this elegant and modern design.... let us present to you, The Presley. This spacious home has 1613 sq feet of well appointed living space. Three generous sized bedrooms, three bathrooms including a master ensuite and an additional rough-in in the basement. This home offers nature views backing onto green space and trails and a welcoming deck out door entertaining. Starting on the main level you will enjoy the natural flow of this home with a spacious entry that leads you into the open concept family room, kitchen and dining. Here you will find 9' ceilings, high cabinetry with extra storage space, stunning granite counters with breakfast bar, ceramic tile in the kitchen and bathrooms and 3/4" oak hardwood through the main floor. Enjoy the convenience of the entry garage man door into the kitchen, garage door opener with keypad entry. Off the dining area you will find the walk out leading to the deck and yard. As you make your way to the second level you will find a master complete with walk in closet, large windows, ensuite with double granite vanity. The second and third bedrooms are bright and spacious with ample closet space. You will also find the main bathroom here. The ceramic tile tub surround and granite counter top finishes this space just right. The lower level offers a finished laundry and utility room, cold cellar and large windows making it bright and ready for finishing. Central Air an added bonus.
Property Details
Facts for 148 Berkshire Drive, Wellington North
Status
Days on Market: 13
Last Status: Sold
Sold Date: Apr 06, 2018
Closed Date: Jun 18, 2018
Expiry Date: Jul 31, 2018
Sold Price: $392,500
Unavailable Date: Apr 06, 2018
Input Date: Mar 25, 2018
Prior LSC: Sold
Property
Status: Sale
Property Type: Att/Row/Twnhouse
Style: 2-Storey
Age: 0-5
Area: Wellington North
Community: Arthur
Availability Date: 60-89Days
Assessment Amount: $236,500
Assessment Year: 2018
Inside
Bedrooms: 3
Bathrooms: 3
Kitchens: 1
Rooms: 10
Air Conditioning: Central Air
Fireplace: No
Washrooms: 3
Building
Basement: Full
Basement 2: Part Fin
Heat Type: Forced Air
Heat Source: Gas
Exterior: Brick
Exterior: Stone
Elevator: N
UFFI: No
Green Verification Status: N
Water Supply Type: Unknown
Water Supply: Municipal
Special Designation: Unknown
Retirement: N
Parking
Driveway: Mutual
Garage Spaces: 1
Garage Type: None
Covered Parking Spaces: 1
Total Parking Spaces: 2
Fees
Tax Year: 2018
Tax Legal Description: legal continued in realtor remarks. PT PKLT 7 & 8 S/S SMITH ST S
Taxes: $3,546
Additional Mo Fees: 75
Land
Cross Street: Berkshire and Presto
Municipality District: Wellington North
Pool: None
Sewer: Sewers
Lot Depth: 98
Lot Frontage: 23
Acres: < .50
Zoning: RES
Rooms
Room details for 148 Berkshire Drive, Wellington North
| Type | Dimensions | Description |
|---|---|---|
| Living Main | 3.91 x 3.60 | Hardwood Floor |
| Dining Main | 3.35 x 3.20 | |
| Family Main | 4.39 x 3.55 | Hardwood Floor |
| Kitchen Main | 2.99 x 3.04 | |
| Bathroom Main | - | |
| Prim Bdrm 2nd | 4.06 x 5.13 | |
| Br 2nd | 3.22 x 3.65 | |
| Br 2nd | 4.64 x 2.99 | |
| Bathroom 2nd | - | |
| Bathroom 2nd | - | |
| Utility Bsmt | 3.91 x 3.50 |
| XXXXXXXX | XXX XX, XXXX |
XXXX XXX XXXX |
$XXX,XXX |
| XXX XX, XXXX |
XXXXXX XXX XXXX |
$XXX,XXX | |
| XXXXXXXX | XXX XX, XXXX |
XXXX XXX XXXX |
$XXX,XXX |
| XXX XX, XXXX |
XXXXXX XXX XXXX |
$XXX,XXX |
| XXXXXXXX XXXX | XXX XX, XXXX | $392,500 XXX XXXX |
| XXXXXXXX XXXXXX | XXX XX, XXXX | $399,900 XXX XXXX |
| XXXXXXXX XXXX | XXX XX, XXXX | $392,500 XXX XXXX |
| XXXXXXXX XXXXXX | XXX XX, XXXX | $399,900 XXX XXXX |

Kenilworth Public School
Elementary: PublicAlma Public School
Elementary: PublicSt John Catholic School
Elementary: CatholicMaryborough Public School
Elementary: PublicDrayton Heights Public School
Elementary: PublicArthur Public School
Elementary: PublicWellington Heights Secondary School
Secondary: PublicNorwell District Secondary School
Secondary: PublicSt David Catholic Secondary School
Secondary: CatholicCentre Wellington District High School
Secondary: PublicWaterloo Collegiate Institute
Secondary: PublicElmira District Secondary School
Secondary: Public- — bath
- — bed
- — sqft
18 Farrell Lane Street, Wellington North, Ontario • N0G 1A0 • Arthur

