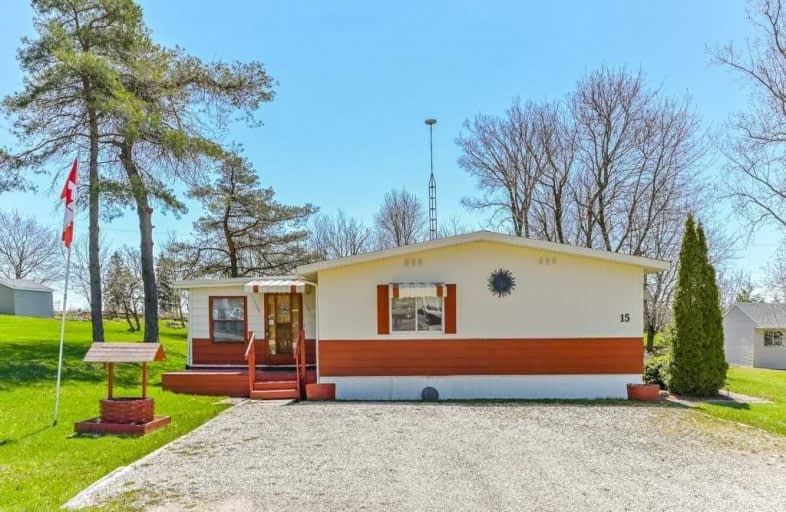Sold on Jul 16, 2020
Note: Property is not currently for sale or for rent.

-
Type: Detached
-
Style: Bungalow
-
Lot Size: 60 x 160
-
Age: 31-50 years
-
Taxes: $1,531 per year
-
Days on Site: 69 Days
-
Added: Dec 19, 2024 (2 months on market)
-
Updated:
-
Last Checked: 2 weeks ago
-
MLS®#: X11224637
-
Listed By: Re/max real estate centre inc brokerage
Fabulous year round living opportunity to own a nicely maintained approx. 1100 sq. ft., 3 bedroom home in Connestoga Estates land lease community 10 minutes west of Arthur, 30 min to Fergus. Some of the features include newer furnace(2018), roof(2015) 5 appliances, main floor laundry, patio furniture, bbq, decks, a/c, all window coverings, lots of cupboards, bedroom closets, pantry, sunroom with electric baseboard and shed. Good size rooms in this double wide unit. Enjoy a country setting overlooking green space on a quiet street in a professionally managed Capriet community. Conestoga Estates location is 8773 Concession 9. monthly fees 2020 taxes $127.62+land lease $243.60+water $14.04 total $385.26; well and septic maintained by Capriet.
Property Details
Facts for 15 Hill Crescent, Wellington North
Status
Days on Market: 69
Last Status: Sold
Sold Date: Jul 16, 2020
Closed Date: Aug 07, 2020
Expiry Date: Sep 08, 2020
Sold Price: $185,000
Unavailable Date: Jul 16, 2020
Input Date: May 09, 2020
Prior LSC: Sold
Property
Status: Sale
Property Type: Detached
Style: Bungalow
Age: 31-50
Area: Wellington North
Community: Rural Wellington North
Availability Date: Flexible
Assessment Amount: $157,923
Assessment Year: 2020
Inside
Bedrooms: 3
Bathrooms: 1
Kitchens: 1
Rooms: 8
Air Conditioning: Wall Unit
Fireplace: No
Laundry: Ensuite
Washrooms: 1
Building
Basement: None
Basement 2: Unfinished
Heat Type: Forced Air
Heat Source: Gas
Exterior: Metal/Side
Green Verification Status: N
Water Supply Type: Comm Well
Water Supply: Other
Special Designation: Unknown
Parking
Driveway: Front Yard
Garage Type: None
Covered Parking Spaces: 3
Total Parking Spaces: 3
Fees
Tax Year: 2020
Tax Legal Description: Lot 15 8773 Conc 9 Leased Land Conestoga Estates
Taxes: $1,531
Land
Cross Street: Hwy 109 west from Ar
Municipality District: Wellington North
Pool: None
Sewer: Other
Lot Depth: 160
Lot Frontage: 60
Acres: < .50
Zoning: Res
Rooms
Room details for 15 Hill Crescent, Wellington North
| Type | Dimensions | Description |
|---|---|---|
| Other Main | 3.50 x 4.57 | |
| Living Main | 4.01 x 4.80 | |
| Dining Main | 2.99 x 2.43 | |
| Kitchen Main | 2.89 x 3.45 | |
| Prim Bdrm Main | 2.89 x 3.81 | |
| Br Main | 2.43 x 2.74 | |
| Br Main | 2.33 x 3.42 | |
| Bathroom Main | - |
| XXXXXXXX | XXX XX, XXXX |
XXXX XXX XXXX |
$XXX,XXX |
| XXX XX, XXXX |
XXXXXX XXX XXXX |
$XXX,XXX |
| XXXXXXXX XXXX | XXX XX, XXXX | $185,000 XXX XXXX |
| XXXXXXXX XXXXXX | XXX XX, XXXX | $184,900 XXX XXXX |

Kenilworth Public School
Elementary: PublicMaryborough Public School
Elementary: PublicSt Mary Catholic School
Elementary: CatholicDrayton Heights Public School
Elementary: PublicArthur Public School
Elementary: PublicVictoria Cross Public School
Elementary: PublicWellington Heights Secondary School
Secondary: PublicNorwell District Secondary School
Secondary: PublicListowel District Secondary School
Secondary: PublicCentre Wellington District High School
Secondary: PublicElmira District Secondary School
Secondary: PublicSir John A Macdonald Secondary School
Secondary: Public