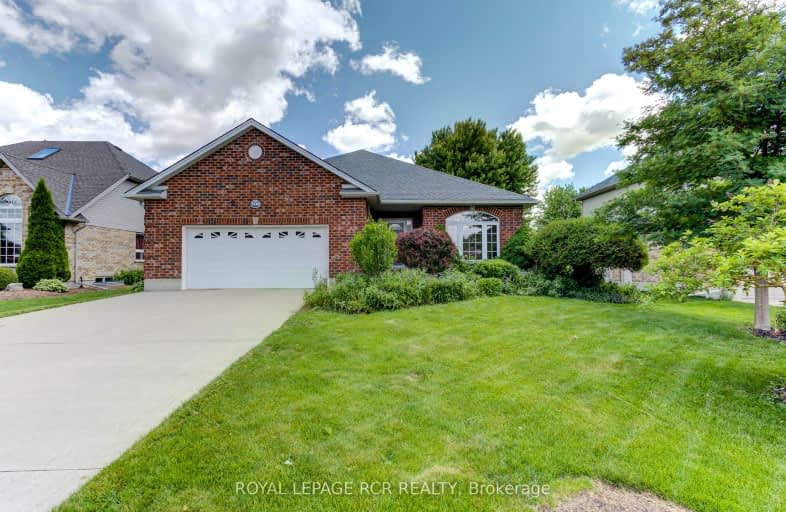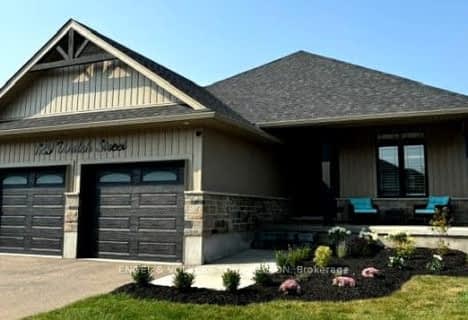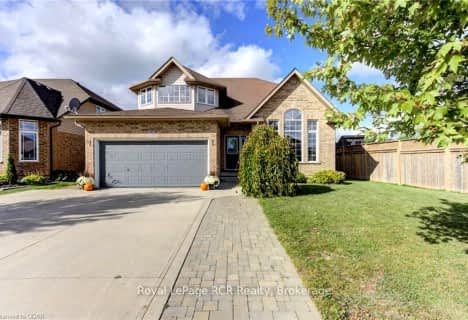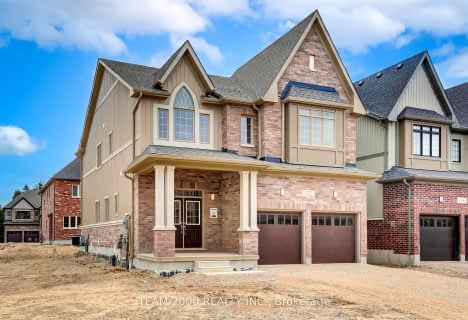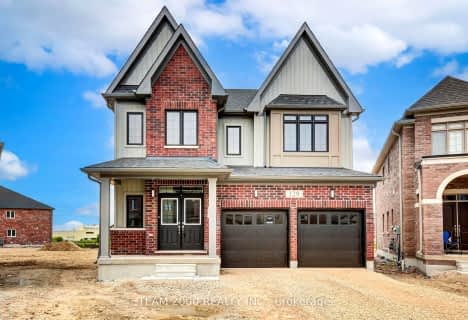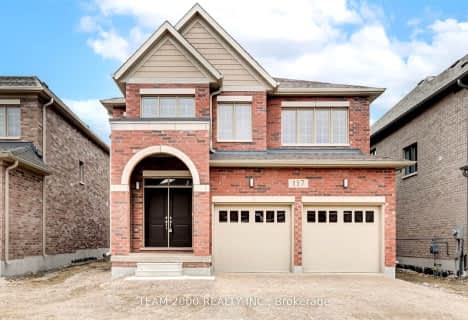
Kenilworth Public School
Elementary: Public
9.94 km
Alma Public School
Elementary: Public
11.99 km
St John Catholic School
Elementary: Catholic
0.28 km
Maryborough Public School
Elementary: Public
14.14 km
Drayton Heights Public School
Elementary: Public
14.57 km
Arthur Public School
Elementary: Public
0.53 km
Wellington Heights Secondary School
Secondary: Public
23.14 km
Norwell District Secondary School
Secondary: Public
24.44 km
St David Catholic Secondary School
Secondary: Catholic
39.47 km
Centre Wellington District High School
Secondary: Public
21.15 km
Waterloo Collegiate Institute
Secondary: Public
39.99 km
Elmira District Secondary School
Secondary: Public
27.32 km
