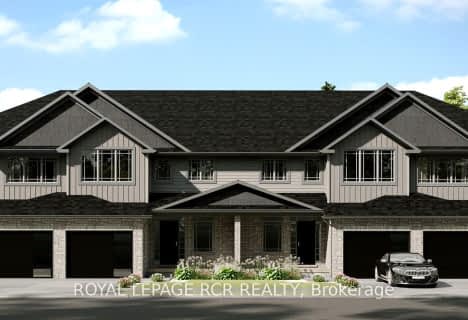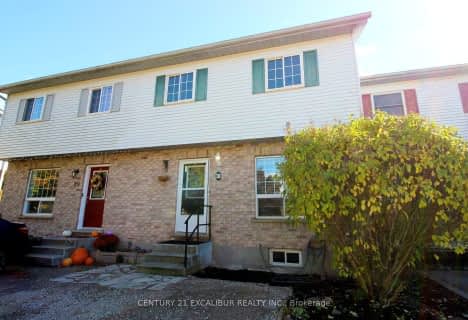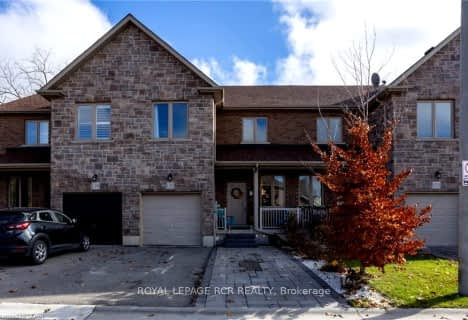Car-Dependent
- Almost all errands require a car.
22
/100
Somewhat Bikeable
- Most errands require a car.
39
/100

Kenilworth Public School
Elementary: Public
9.55 km
Alma Public School
Elementary: Public
12.02 km
St John Catholic School
Elementary: Catholic
0.93 km
Maryborough Public School
Elementary: Public
13.58 km
Drayton Heights Public School
Elementary: Public
14.02 km
Arthur Public School
Elementary: Public
0.48 km
Wellington Heights Secondary School
Secondary: Public
22.80 km
Norwell District Secondary School
Secondary: Public
23.80 km
St David Catholic Secondary School
Secondary: Catholic
39.36 km
Centre Wellington District High School
Secondary: Public
21.51 km
Waterloo Collegiate Institute
Secondary: Public
39.88 km
Elmira District Secondary School
Secondary: Public
27.15 km
-
Fergus dog park
Fergus ON 18.52km -
The park
Fergus ON 19.17km -
Hoffer Park
Fergus ON 19.6km
-
Arthur Food Bank
146 George St, Arthur ON N0G 1A0 1.02km -
TD Canada Trust ATM
156 George St, Arthur ON N0G 1A0 1.07km -
TD Bank Financial Group
156 George St, Arthur ON N0G 1A0 1.08km




