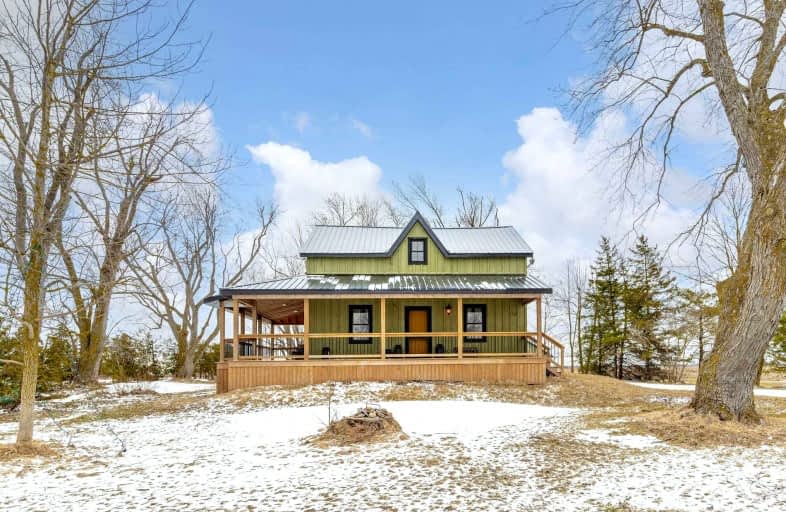Inactive on Dec 30, 1999
Note: Property is not currently for sale or for rent.

-
Type: Detached
-
Style: 1 1/2 Storey
-
Lot Size: 352 x 622 Acres
-
Age: No Data
-
Taxes: $1,424 per year
-
Days on Site: 112 Days
-
Added: Dec 12, 2024 (3 months on market)
-
Updated:
-
Last Checked: 51 minutes ago
-
MLS®#: X11319862
-
Listed By: Royal lepage rcr realty, brokerage
5 ACRE COUNTRY HOME-PRICE INCLUDES FIREWOOD BUSINESS,VENDOR MAY HOLD MTG FOR QUALIFIED BUYER. EVERYTHING GOES.DIR: HWY #6 TO ARTHUR T/R ON 9 TO 6TH LINE RIGHT,SUBJECT ON LEFT.
Property Details
Facts for 7257 6 Line, Wellington North
Status
Days on Market: 112
Last Status: Expired
Sold Date: Jan 18, 2025
Closed Date: Nov 30, -0001
Expiry Date: Dec 30, 1999
Unavailable Date: Dec 30, 1999
Input Date: Sep 09, 1999
Prior LSC: Terminated
Property
Status: Sale
Property Type: Detached
Style: 1 1/2 Storey
Area: Wellington North
Community: Rural Wellington North
Assessment Amount: $105,000
Inside
Bathrooms: 1
Kitchens: 1
Fireplace: No
Washrooms: 1
Utilities
Electricity: Yes
Building
Basement: Unfinished
Heat Type: Forced Air
Heat Source: Gas
Exterior: Wood
Elevator: N
UFFI: No
Water Supply Type: Drilled Well
Special Designation: Unknown
Parking
Driveway: Other
Garage Type: None
Fees
Tax Year: 1998
Tax Legal Description: WPTLT27 CON7 RP6OR2932 PT2 WG
Taxes: $1,424
Land
Cross Street: HWY #9
Municipality District: Wellington North
Pool: None
Lot Depth: 622 Acres
Lot Frontage: 352 Acres
Acres: 5-9.99
Zoning: AGR
Rooms
Room details for 7257 6 Line, Wellington North
| Type | Dimensions | Description |
|---|---|---|
| Living Main | 3.96 x 4.57 | |
| Kitchen Main | 3.35 x 3.35 | |
| Prim Bdrm 2nd | 4.72 x 6.09 | |
| Bathroom Main | - | |
| Br Main | 5.79 x 8.22 | |
| Br 2nd | 2.00 x 4.57 |
| XXXXXXXX | XXX XX, XXXX |
XXXX XXX XXXX |
$X,XXX,XXX |
| XXX XX, XXXX |
XXXXXX XXX XXXX |
$XXX,XXX |
| XXXXXXXX XXXX | XXX XX, XXXX | $1,376,999 XXX XXXX |
| XXXXXXXX XXXXXX | XXX XX, XXXX | $999,900 XXX XXXX |

Alma Public School
Elementary: PublicSt John Catholic School
Elementary: CatholicVictoria Terrace Public School
Elementary: PublicGrand Valley & District Public School
Elementary: PublicArthur Public School
Elementary: PublicSt JosephCatholic School
Elementary: CatholicDufferin Centre for Continuing Education
Secondary: PublicCentre Dufferin District High School
Secondary: PublicWestside Secondary School
Secondary: PublicCentre Wellington District High School
Secondary: PublicOrangeville District Secondary School
Secondary: PublicElmira District Secondary School
Secondary: Public