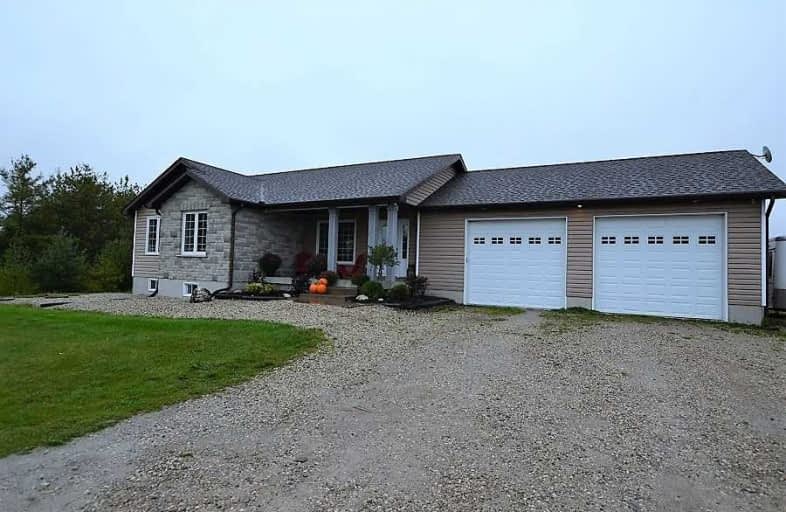Sold on Oct 21, 2019
Note: Property is not currently for sale or for rent.

-
Type: Detached
-
Style: Bungalow
-
Lot Size: 190.48 x 0 Acres
-
Age: 6-15 years
-
Taxes: $4,934 per year
-
Days on Site: 21 Days
-
Added: Dec 19, 2024 (3 weeks on market)
-
Updated:
-
Last Checked: 2 weeks ago
-
MLS®#: X11239104
-
Listed By: Royal lepage rcr realty brokerage
Just like new! Beautiful 9 year old country bungalow featuring a great 3+2 bedroom layout. This custom built home offers hardwood floors, granite countertops, 3 bathrooms, economical GeoThermal heating/cooling system, oversized garage and more. This 10 acre parcel also has a small hobby barn with lots of possibilities, numerous horse paddocks, and a separate hay/storage shed. All this located just minutes East of Arthur, and South of Hwy.109, in a quiet area. Make the move to the Country!
Property Details
Facts for 7283 Fifth Line, Wellington North
Status
Days on Market: 21
Last Status: Sold
Sold Date: Oct 21, 2019
Closed Date: Nov 29, 2019
Expiry Date: Dec 02, 2019
Sold Price: $789,500
Unavailable Date: Oct 21, 2019
Input Date: Oct 02, 2019
Prior LSC: Sold
Property
Status: Sale
Property Type: Detached
Style: Bungalow
Age: 6-15
Area: Wellington North
Community: Rural Wellington North
Availability Date: 30-59Days
Assessment Amount: $391,500
Assessment Year: 2019
Inside
Bedrooms: 3
Bedrooms Plus: 2
Bathrooms: 3
Kitchens: 1
Rooms: 9
Air Conditioning: Central Air
Fireplace: No
Washrooms: 3
Building
Basement: Finished
Basement 2: Full
Heat Type: Heat Pump
Heat Source: Grnd Srce
Exterior: Brick
Exterior: Vinyl Siding
Green Verification Status: N
Water Supply Type: Drilled Well
Water Supply: Well
Special Designation: Unknown
Other Structures: Barn
Parking
Driveway: Other
Garage Spaces: 2
Garage Type: Attached
Covered Parking Spaces: 10
Total Parking Spaces: 12
Fees
Tax Year: 2019
Tax Legal Description: Pt Lot 28 Conc.6 West Garafraxa as in DN30092 Wellington North
Taxes: $4,934
Land
Cross Street: Highway 109 East to
Municipality District: Wellington North
Pool: None
Sewer: Septic
Lot Frontage: 190.48 Acres
Acres: 5-9.99
Zoning: Res
Rooms
Room details for 7283 Fifth Line, Wellington North
| Type | Dimensions | Description |
|---|---|---|
| Other Main | 4.26 x 3.75 | |
| Dining Main | 3.81 x 2.28 | |
| Kitchen Main | 4.26 x 3.20 | |
| Prim Bdrm Main | 3.65 x 3.65 | |
| Br Main | 3.04 x 3.65 | |
| Br Main | 2.97 x 3.04 | |
| Bathroom Main | - | |
| Bathroom Main | - | |
| Bathroom Bsmt | - | |
| Br Bsmt | 2.87 x 2.74 | |
| Br Bsmt | 3.04 x 3.50 | |
| Rec Bsmt | 4.01 x 9.75 |
| XXXXXXXX | XXX XX, XXXX |
XXXX XXX XXXX |
$XXX,XXX |
| XXX XX, XXXX |
XXXXXX XXX XXXX |
$XXX,XXX | |
| XXXXXXXX | XXX XX, XXXX |
XXXX XXX XXXX |
$XXX,XXX |
| XXX XX, XXXX |
XXXXXX XXX XXXX |
$XXX,XXX |
| XXXXXXXX XXXX | XXX XX, XXXX | $789,500 XXX XXXX |
| XXXXXXXX XXXXXX | XXX XX, XXXX | $799,900 XXX XXXX |
| XXXXXXXX XXXX | XXX XX, XXXX | $789,500 XXX XXXX |
| XXXXXXXX XXXXXX | XXX XX, XXXX | $799,900 XXX XXXX |

Alma Public School
Elementary: PublicSt John Catholic School
Elementary: CatholicVictoria Terrace Public School
Elementary: PublicGrand Valley & District Public School
Elementary: PublicArthur Public School
Elementary: PublicSt JosephCatholic School
Elementary: CatholicDufferin Centre for Continuing Education
Secondary: PublicCentre Dufferin District High School
Secondary: PublicWestside Secondary School
Secondary: PublicCentre Wellington District High School
Secondary: PublicElmira District Secondary School
Secondary: PublicJohn F Ross Collegiate and Vocational Institute
Secondary: Public