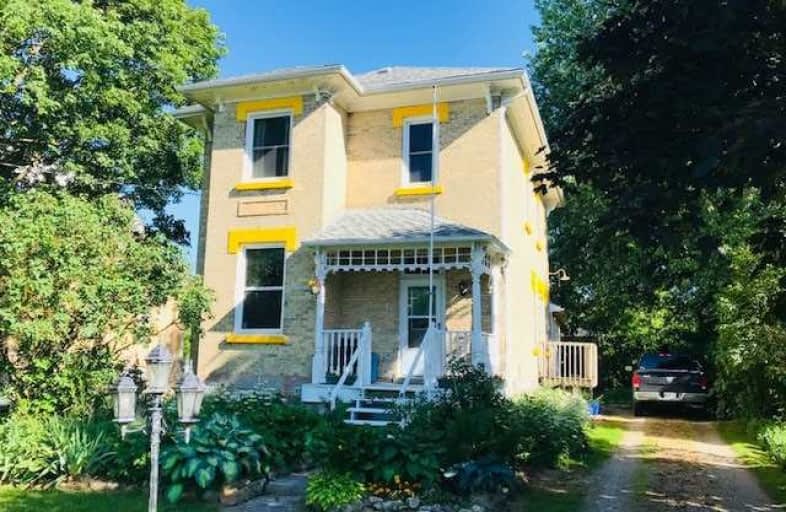Sold on Jul 23, 2011
Note: Property is not currently for sale or for rent.

-
Type: Detached
-
Style: 2-Storey
-
Lot Size: 69 x 218 Acres
-
Age: No Data
-
Taxes: $1,550 per year
-
Days on Site: 110 Days
-
Added: Dec 21, 2024 (3 months on market)
-
Updated:
-
Last Checked: 1 month ago
-
MLS®#: X11268549
-
Listed By: Coldwell banker padfield realty, brokerage
MEMORIES OF A BYEGONE ERA This former Presbyterian church manse has retained all of its original grace and charm. From the refinished butternut trim work, built in china cabinet, transom windows and refinished hardwood flooring throughout to the covered front verandah, complete with original trim. Nestled amongst a stand of mature maple trees, this home boasts attractive flower beds spread throughout the 69ft x 218ft(0.345 acre) hedge lined lot which enjoys a high degree of privacy.
Property Details
Facts for 8013 Ontario 89, Wellington North
Status
Days on Market: 110
Last Status: Sold
Sold Date: Jul 23, 2011
Closed Date: Aug 19, 2011
Expiry Date: Oct 07, 2011
Sold Price: $160,000
Unavailable Date: Jul 23, 2011
Input Date: Apr 07, 2011
Prior LSC: Sold
Property
Status: Sale
Property Type: Detached
Style: 2-Storey
Area: Wellington North
Community: Rural Wellington North
Availability Date: 60 days TBA
Assessment Amount: $102,750
Assessment Year: 2011
Inside
Bathrooms: 2
Kitchens: 1
Fireplace: No
Washrooms: 2
Utilities
Electricity: Yes
Telephone: Yes
Building
Basement: Full
Basement 2: Unfinished
Heat Type: Forced Air
Heat Source: Oil
Exterior: Brick
Elevator: N
UFFI: No
Water Supply Type: Drilled Well
Special Designation: Unknown
Parking
Driveway: Other
Garage Type: None
Fees
Tax Year: 2010
Tax Legal Description: PT LTS 2, 15, 16 WEST LUTHER(WELLINGTON NORTH)
Taxes: $1,550
Land
Cross Street: Oak St
Municipality District: Wellington North
Fronting On: South
Pool: None
Sewer: Septic
Lot Depth: 218 Acres
Lot Frontage: 69 Acres
Acres: < .50
Zoning: RES
Rooms
Room details for 8013 Ontario 89, Wellington North
| Type | Dimensions | Description |
|---|---|---|
| Living Main | 4.57 x 4.11 | |
| Dining Main | 4.57 x 3.53 | |
| Kitchen Main | 3.65 x 3.53 | |
| Prim Bdrm 2nd | 3.60 x 3.30 | |
| Bathroom Main | - | |
| Bathroom 2nd | - | |
| Laundry Main | 2.54 x 2.43 | |
| Other Main | 3.96 x 2.15 | |
| Br 2nd | 3.65 x 2.56 | |
| Br 2nd | 3.04 x 2.94 | |
| Br 2nd | 4.87 x 3.27 |
| XXXXXXXX | XXX XX, XXXX |
XXXX XXX XXXX |
$XXX,XXX |
| XXX XX, XXXX |
XXXXXX XXX XXXX |
$XXX,XXX | |
| XXXXXXXX | XXX XX, XXXX |
XXXX XXX XXXX |
$XXX,XXX |
| XXX XX, XXXX |
XXXXXX XXX XXXX |
$XXX,XXX | |
| XXXXXXXX | XXX XX, XXXX |
XXXX XXX XXXX |
$XXX,XXX |
| XXX XX, XXXX |
XXXXXX XXX XXXX |
$XXX,XXX |
| XXXXXXXX XXXX | XXX XX, XXXX | $315,000 XXX XXXX |
| XXXXXXXX XXXXXX | XXX XX, XXXX | $324,900 XXX XXXX |
| XXXXXXXX XXXX | XXX XX, XXXX | $307,000 XXX XXXX |
| XXXXXXXX XXXXXX | XXX XX, XXXX | $309,900 XXX XXXX |
| XXXXXXXX XXXX | XXX XX, XXXX | $315,000 XXX XXXX |
| XXXXXXXX XXXXXX | XXX XX, XXXX | $324,900 XXX XXXX |

Kenilworth Public School
Elementary: PublicSt John Catholic School
Elementary: CatholicSt Mary Catholic School
Elementary: CatholicEgremont Community School
Elementary: PublicArthur Public School
Elementary: PublicVictoria Cross Public School
Elementary: PublicWellington Heights Secondary School
Secondary: PublicNorwell District Secondary School
Secondary: PublicGrey Highlands Secondary School
Secondary: PublicCentre Dufferin District High School
Secondary: PublicCentre Wellington District High School
Secondary: PublicElmira District Secondary School
Secondary: Public