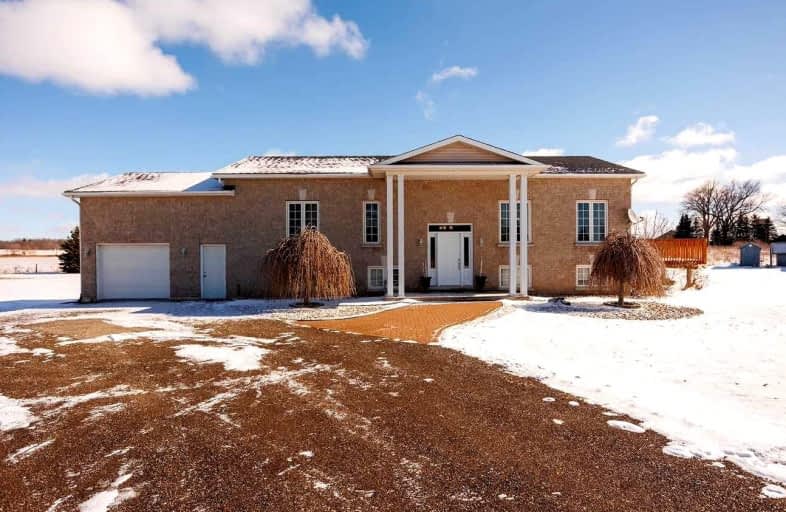Sold on Mar 09, 2011
Note: Property is not currently for sale or for rent.

-
Type: Detached
-
Style: Bungalow-Raised
-
Lot Size: 210 x 420 Acres
-
Age: 0-5 years
-
Taxes: $3,581 per year
-
Days on Site: 51 Days
-
Added: Dec 21, 2024 (1 month on market)
-
Updated:
-
Last Checked: 3 months ago
-
MLS®#: X11269147
-
Listed By: Royal lepage rcr realty, brokerage
Newer 3 bedroom raised bungalow on a 2 acre country lot. Open concept with upgraded kitchen, hardwood floors. Walk-out from dining room to large deck overlooking pond. Home is heated and cooled by an efficient geo-thermal unit. Large bright basement. Fully upgraded throughout and immaculately maintained. Easy access to major centres.
Property Details
Facts for 8383 Wellington 16, Wellington North
Status
Days on Market: 51
Last Status: Sold
Sold Date: Mar 09, 2011
Closed Date: May 09, 2011
Expiry Date: May 18, 2011
Sold Price: $330,000
Unavailable Date: Mar 09, 2011
Input Date: Jan 18, 2011
Prior LSC: Sold
Property
Status: Sale
Property Type: Detached
Style: Bungalow-Raised
Age: 0-5
Area: Wellington North
Community: Rural Wellington North
Availability Date: 60 days TBA
Assessment Amount: $268,500
Assessment Year: 2010
Inside
Bathrooms: 2
Kitchens: 1
Air Conditioning: Central Air
Fireplace: Yes
Washrooms: 2
Utilities
Electricity: Yes
Telephone: Yes
Building
Basement: Full
Heat Type: Other
Heat Source: Other
Exterior: Brick
Exterior: Wood
Elevator: N
UFFI: No
Water Supply Type: Drilled Well
Special Designation: Unknown
Parking
Driveway: Other
Garage Spaces: 1
Garage Type: Attached
Total Parking Spaces: 1
Fees
Tax Year: 2010
Tax Legal Description: Part Lot 10 Concession 1 Part 1 61R9093, Township of Wellington
Taxes: $3,581
Land
Cross Street: Arthur
Municipality District: Wellington North
Pool: None
Sewer: Septic
Lot Depth: 420 Acres
Lot Frontage: 210 Acres
Acres: 2-4.99
Zoning: Res
Rooms
Room details for 8383 Wellington 16, Wellington North
| Type | Dimensions | Description |
|---|---|---|
| Living Main | 5.18 x 3.96 | |
| Dining Main | 5.48 x 3.96 | |
| Kitchen Main | 3.96 x 5.48 | |
| Prim Bdrm Main | 2.81 x 3.83 | |
| Bathroom Main | - | |
| Bathroom Main | - | |
| Br Main | 3.14 x 3.27 | |
| Br Main | 3.25 x 3.25 |
| XXXXXXXX | XXX XX, XXXX |
XXXX XXX XXXX |
$X,XXX,XXX |
| XXX XX, XXXX |
XXXXXX XXX XXXX |
$XXX,XXX |
| XXXXXXXX XXXX | XXX XX, XXXX | $1,267,800 XXX XXXX |
| XXXXXXXX XXXXXX | XXX XX, XXXX | $999,900 XXX XXXX |

Alma Public School
Elementary: PublicSt John Catholic School
Elementary: CatholicSalem Public School
Elementary: PublicVictoria Terrace Public School
Elementary: PublicArthur Public School
Elementary: PublicSt JosephCatholic School
Elementary: CatholicWellington Heights Secondary School
Secondary: PublicOur Lady of Lourdes Catholic School
Secondary: CatholicCentre Dufferin District High School
Secondary: PublicWestside Secondary School
Secondary: PublicCentre Wellington District High School
Secondary: PublicElmira District Secondary School
Secondary: Public