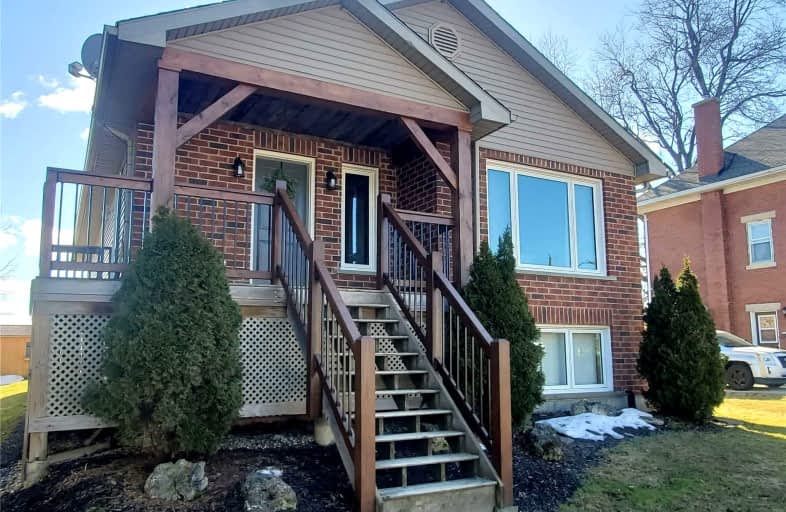Sold on May 17, 2019
Note: Property is not currently for sale or for rent.

-
Type: Detached
-
Style: Bungalow-Raised
-
Lot Size: 50 x 185
-
Age: 6-15 years
-
Taxes: $3,571 per year
-
Days on Site: 19 Days
-
Added: Dec 19, 2024 (2 weeks on market)
-
Updated:
-
Last Checked: 3 months ago
-
MLS®#: X11240344
-
Listed By: Coldwell banker win realty
Located in Kenilworth this 7-year-old Quality built home enjoys a westerly exposure and backs onto open farmland. The raised bungalow style provides for an abundance of natural light on the fully finished lower level. The main level features a ground floor laundry, a large eat-in kitchen with center work island, 2 large bedrooms and an oversized living room with a walkout onto a large deck overlooking the rolling farmland. The lower level boasts 2 more bedrooms, a large rec room, a full washroom as well as a kitchenette. This well maintained home is in move in condition. Flexible closing date is available.
Property Details
Facts for 9112 HIGHWAY 6, Wellington North
Status
Days on Market: 19
Last Status: Sold
Sold Date: May 17, 2019
Closed Date: Jul 26, 2019
Expiry Date: Aug 29, 2019
Sold Price: $358,000
Unavailable Date: May 17, 2019
Input Date: Apr 30, 2019
Prior LSC: Sold
Property
Status: Sale
Property Type: Detached
Style: Bungalow-Raised
Age: 6-15
Area: Wellington North
Community: Rural Wellington North
Availability Date: 30-59Days
Assessment Amount: $280,750
Assessment Year: 2019
Inside
Bedrooms: 1
Bedrooms Plus: 2
Bathrooms: 2
Kitchens: 1
Rooms: 7
Air Conditioning: None
Fireplace: No
Laundry: Ensuite
Washrooms: 2
Building
Basement: Finished
Basement 2: Full
Heat Type: Forced Air
Heat Source: Propane
Exterior: Brick Front
Elevator: N
UFFI: No
Green Verification Status: Y
Water Supply Type: Drilled Well
Water Supply: Well
Special Designation: Unknown
Parking
Driveway: Other
Garage Type: None
Covered Parking Spaces: 4
Total Parking Spaces: 4
Fees
Tax Year: 2018
Tax Legal Description: PT LT 21 CON WOSR, DIVISION
Taxes: $3,571
Highlights
Feature: Hospital
Land
Cross Street: SOUTH OF INTERSECTIO
Municipality District: Wellington North
Parcel Number: 710820042
Pool: None
Sewer: Septic
Lot Depth: 185
Lot Frontage: 50
Acres: < .50
Zoning: R1A
Rooms
Room details for 9112 HIGHWAY 6, Wellington North
| Type | Dimensions | Description |
|---|---|---|
| Dining Main | 3.60 x 2.94 | |
| Kitchen Main | 4.11 x 3.60 | |
| Laundry Main | 3.65 x 1.52 | |
| Bathroom Main | - | |
| Br Main | 3.65 x 3.40 | |
| Living Main | 3.78 x 5.48 | |
| Other Lower | 4.92 x 4.08 | |
| Games Lower | 5.56 x 3.60 | |
| Bathroom Lower | - | |
| Br Lower | 3.86 x 2.87 | |
| Br Lower | 4.26 x 3.65 |
| XXXXXXXX | XXX XX, XXXX |
XXXX XXX XXXX |
$XXX,XXX |
| XXX XX, XXXX |
XXXXXX XXX XXXX |
$XXX,XXX | |
| XXXXXXXX | XXX XX, XXXX |
XXXX XXX XXXX |
$XXX,XXX |
| XXX XX, XXXX |
XXXXXX XXX XXXX |
$XXX,XXX |
| XXXXXXXX XXXX | XXX XX, XXXX | $358,000 XXX XXXX |
| XXXXXXXX XXXXXX | XXX XX, XXXX | $349,900 XXX XXXX |
| XXXXXXXX XXXX | XXX XX, XXXX | $600,000 XXX XXXX |
| XXXXXXXX XXXXXX | XXX XX, XXXX | $609,000 XXX XXXX |

Kenilworth Public School
Elementary: PublicSt John Catholic School
Elementary: CatholicMaryborough Public School
Elementary: PublicSt Mary Catholic School
Elementary: CatholicArthur Public School
Elementary: PublicVictoria Cross Public School
Elementary: PublicWellington Heights Secondary School
Secondary: PublicNorwell District Secondary School
Secondary: PublicGrey Highlands Secondary School
Secondary: PublicListowel District Secondary School
Secondary: PublicCentre Wellington District High School
Secondary: PublicElmira District Secondary School
Secondary: Public