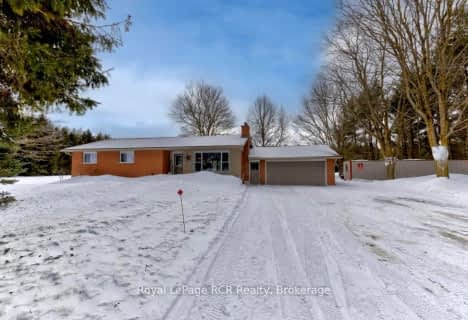Sold on Jul 19, 2024
Note: Property is not currently for sale or for rent.

-
Type: Detached
-
Style: Bungalow
-
Lot Size: 132 x 165 Acres
-
Age: 6-15 years
-
Taxes: $4,773 per year
-
Days on Site: 100 Days
-
Added: Dec 13, 2024 (3 months on market)
-
Updated:
-
Last Checked: 1 month ago
-
MLS®#: X10780727
-
Listed By: Royal lepage heartland realty (wingham) brokerage
Attention to detail and meticulous care are evident in this stunning country oasis. The atmosphere upon entering 9519 Concession 6N is irreplaceable, from soaking in the stunning sunrises & sunsets, along with the peaceful sights and sounds of the surrounding countryside, to the purposefully designed finishes and floor plan inside the home, you will be sure to enjoy your own slice of paradise. 3 bedrooms, 1 1/2 baths, main floor laundry and bright living room featuring an electric fireplace(2022) that flows into the dining room & spacious kitchen complete the main floor. Opportunity knocks as you make your way down to the recently renovated lower level. Access to the extra large two-car garage, ample storage space, 2 additional bedrooms, kitchenette/bar, spacious rec room featuring a propane fireplace(2021) and 4 pc bath allow for endless opportunities on the lower level; whether you use it for entertaining family & friends, cozying up in, or using it for an in-law suite/rental space. The 1/2 acre country lot, stamped concrete patio with space for a hot tub, firepit, flower beds and gardens, parking for 5+, and shed wired for hydro are just a few of the added benefits outside of the home. This spacious 2400 square foot brick home is situated on a beautifully landscaped property conveniently located on a paved country road just a 5 minute drive to Mount Forest, 30 minutes to Fergus/Elora, & 50 minutes to Guelph and Kitchener/Waterloo. Call your REALTOR today to learn more about the list of updates (including furnace & ac+), and view what could be your new home, 9519 Concession 6N.
Property Details
Facts for 9519 CONCESSION 6 North, Wellington North
Status
Days on Market: 100
Last Status: Sold
Sold Date: Jul 19, 2024
Closed Date: Sep 11, 2024
Expiry Date: Sep 30, 2024
Sold Price: $938,000
Unavailable Date: Jul 19, 2024
Input Date: Apr 10, 2024
Prior LSC: Sold
Property
Status: Sale
Property Type: Detached
Style: Bungalow
Age: 6-15
Area: Wellington North
Community: Rural Wellington North
Availability Date: Flexible
Assessment Amount: $369,000
Assessment Year: 2024
Inside
Bedrooms: 3
Bedrooms Plus: 2
Bathrooms: 3
Kitchens: 1
Kitchens Plus: 1
Rooms: 10
Air Conditioning: Central Air
Fireplace: Yes
Washrooms: 3
Utilities
Electricity: Yes
Telephone: Available
Building
Basement: Sep Entrance
Basement 2: Walk-Up
Heat Type: Forced Air
Heat Source: Propane
Exterior: Brick
Elevator: N
Water Supply Type: Drilled Well
Special Designation: Unknown
Parking
Driveway: Other
Garage Spaces: 2
Garage Type: Attached
Covered Parking Spaces: 5
Total Parking Spaces: 7
Fees
Tax Year: 2024
Tax Legal Description: PT LT 4 CON 6 ARTHUR TOWNSHIP AS IN DN36214; WELLINGTON NORTH
Taxes: $4,773
Land
Cross Street: Corner of Concession
Municipality District: Wellington North
Parcel Number: 710850010
Pool: None
Lot Depth: 165 Acres
Lot Frontage: 132 Acres
Acres: .50-1.99
Zoning: A
Rural Services: Recycling Pckup
Rooms
Room details for 9519 CONCESSION 6 North, Wellington North
| Type | Dimensions | Description |
|---|---|---|
| Bathroom Main | 1.83 x 1.63 | |
| Bathroom Main | 3.28 x 2.46 | Hot Tub, Semi Ensuite, Tile Floor |
| Br Main | 3.05 x 3.63 | |
| Br Main | 3.76 x 3.63 | |
| Prim Bdrm Main | 4.88 x 3.63 | |
| Dining Main | 3.66 x 4.09 | Balcony, Hardwood Floor, Open Concept |
| Living Main | 4.06 x 4.27 | Fireplace, Hardwood Floor |
| Kitchen Main | 2.74 x 3.61 | Double Sink |
| Laundry Main | 1.80 x 2.01 | |
| Mudroom Main | 1.83 x 3.07 | |
| Kitchen Lower | 3.86 x 2.84 | Open Concept, Wet Bar |
| Rec Lower | 3.86 x 9.86 |
| XXXXXXXX | XXX XX, XXXX |
XXXX XXX XXXX |
$XXX,XXX |
| XXX XX, XXXX |
XXXXXX XXX XXXX |
$XXX,XXX | |
| XXXXXXXX | XXX XX, XXXX |
XXXX XXX XXXX |
$XXX,XXX |
| XXX XX, XXXX |
XXXXXX XXX XXXX |
$XXX,XXX |
| XXXXXXXX XXXX | XXX XX, XXXX | $938,000 XXX XXXX |
| XXXXXXXX XXXXXX | XXX XX, XXXX | $959,000 XXX XXXX |
| XXXXXXXX XXXX | XXX XX, XXXX | $525,000 XXX XXXX |
| XXXXXXXX XXXXXX | XXX XX, XXXX | $489,900 XXX XXXX |

Kenilworth Public School
Elementary: PublicSt John Catholic School
Elementary: CatholicSt Mary Catholic School
Elementary: CatholicEgremont Community School
Elementary: PublicArthur Public School
Elementary: PublicVictoria Cross Public School
Elementary: PublicWellington Heights Secondary School
Secondary: PublicNorwell District Secondary School
Secondary: PublicJohn Diefenbaker Senior School
Secondary: PublicGrey Highlands Secondary School
Secondary: PublicListowel District Secondary School
Secondary: PublicElmira District Secondary School
Secondary: Public- 2 bath
- 3 bed
7561 Ontario 89, Wellington North, Ontario • N0G 2L0 • Rural Wellington North

