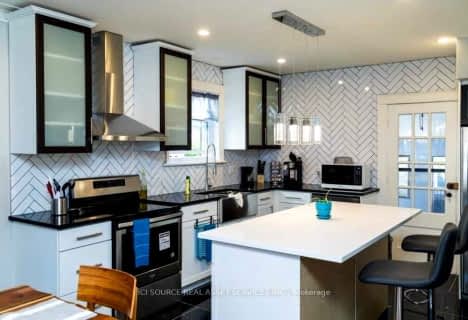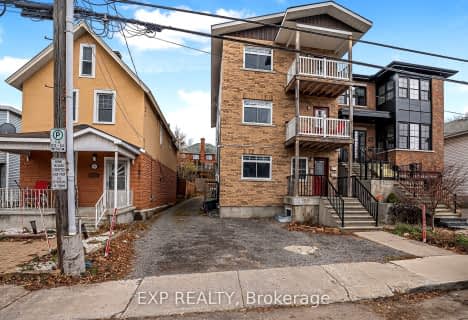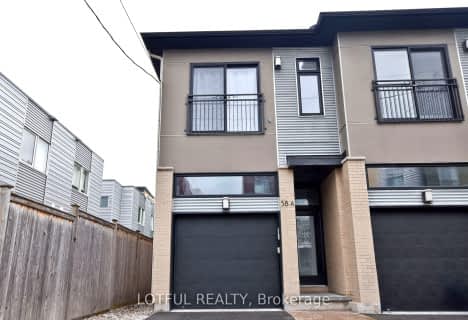Walker's Paradise
- Daily errands do not require a car.
Excellent Transit
- Most errands can be accomplished by public transportation.
Biker's Paradise
- Daily errands do not require a car.

École élémentaire publique Centre-Nord
Elementary: PublicDevonshire Community Public School
Elementary: PublicÉcole élémentaire catholique Saint-François-d'Assise
Elementary: CatholicConnaught Public School
Elementary: PublicElmdale Public School
Elementary: PublicFisher Park/Summit AS Public School
Elementary: PublicCentre Jules-Léger ÉP Surdité palier
Secondary: ProvincialCentre Jules-Léger ÉP Surdicécité
Secondary: ProvincialUrban Aboriginal Alternate High School
Secondary: PublicRichard Pfaff Secondary Alternate Site
Secondary: PublicSt Nicholas Adult High School
Secondary: CatholicAdult High School
Secondary: Public-
Hintonburg Park
Fairmont Ave (Duhamel), Ottawa ON K1Y 4K8 0.49km -
Fairmont Dog Park
265 Fairmont Ave (Woodstock & Fairmont), Ottawa ON 1.11km -
Primrose Dog Park
Rochester, Ottawa ON 1.34km
-
BMO Bank of Montreal
1247 Wellington St W (at Holland Ave.), Ottawa ON K1Y 3A3 0.76km -
Banque Td
Convent Glen Shopping Ctr, Orleans ON 0.92km -
Scotiabank
425 Preston St (Norman), Ottawa ON K1S 4N3 1.66km
- 4 bath
- 4 bed
- 2000 sqft
707 Parkdale Avenue, Dows Lake - Civic Hospital and Area, Ontario • K1Y 1J4 • 4504 - Civic Hospital
- 3 bath
- 3 bed
- 1500 sqft
B-417 Tweedsmuir Avenue, Westboro - Hampton Park, Ontario • K1Z 5N6 • 5003 - Westboro/Hampton Park
- 2 bath
- 5 bed
A-52 Champagne Avenue South, Dows Lake - Civic Hospital and Area, Ontario • K1S 4P2 • 4503 - West Centre Town
- 3 bath
- 3 bed
A-58 YOUNG Street, Dows Lake - Civic Hospital and Area, Ontario • K1S 3H9 • 4503 - West Centre Town




