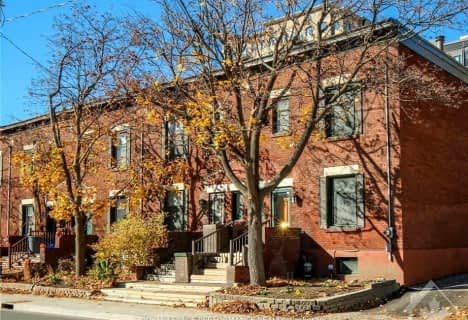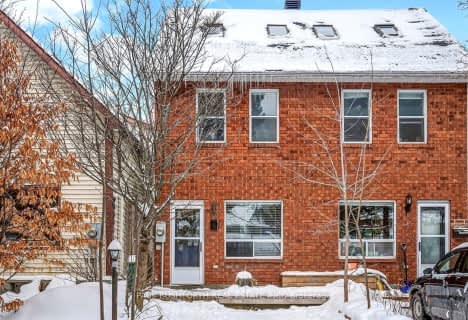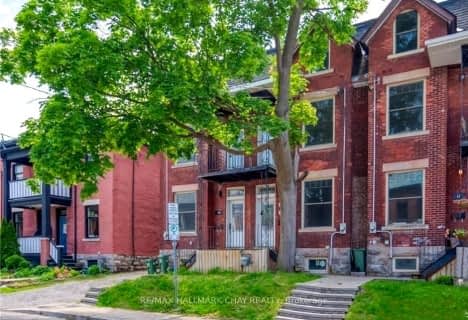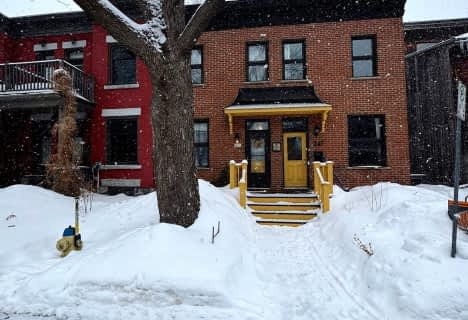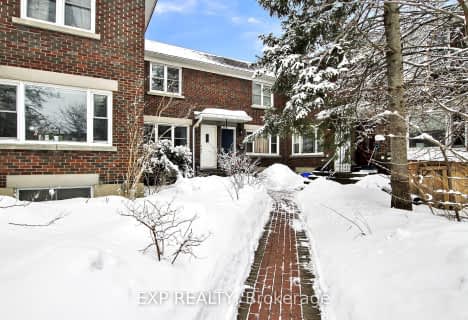
École élémentaire publique Centre-Nord
Elementary: PublicCambridge Street Community Public School
Elementary: PublicSt Anthony Elementary School
Elementary: CatholicDevonshire Community Public School
Elementary: PublicÉcole élémentaire catholique Saint-François-d'Assise
Elementary: CatholicConnaught Public School
Elementary: PublicUrban Aboriginal Alternate High School
Secondary: PublicRichard Pfaff Secondary Alternate Site
Secondary: PublicLisgar Collegiate Institute
Secondary: PublicSt Nicholas Adult High School
Secondary: CatholicAdult High School
Secondary: PublicGlebe Collegiate Institute
Secondary: Public-
Random bench
312 Parkdale Ave, Ottawa ON K1Y 4X5 0.96km -
Tech Wall Dog Park
ON 1.27km -
Garden of the Provinces & Territories
Ottawa ON 1.41km
-
TD Bank Financial Group
1620 Scott St (at Holland), Ottawa ON K1Y 4S7 1.16km -
Scotiabank
435 Albert St, Ottawa ON K1R 7X4 1.5km -
Scotiabank
655 Bronson Ave, Ottawa ON K1S 4E7 1.58km
- 2 bath
- 3 bed
37 Myrand Avenue, Lower Town - Sandy Hill, Ontario • K1N 5N7 • 4002 - Lower Town
- 2 bath
- 5 bed
- 1500 sqft
14 Spruce Street, Ottawa Centre, Ontario • K1R 6N7 • 4102 - Ottawa Centre
- 1 bath
- 3 bed
245 York Street, Lower Town - Sandy Hill, Ontario • K1N 5T9 • 4002 - Lower Town
- 1 bath
- 3 bed
- 700 sqft
212 Westhaven Crescent, Westboro - Hampton Park, Ontario • K1Z 7G3 • 5003 - Westboro/Hampton Park

