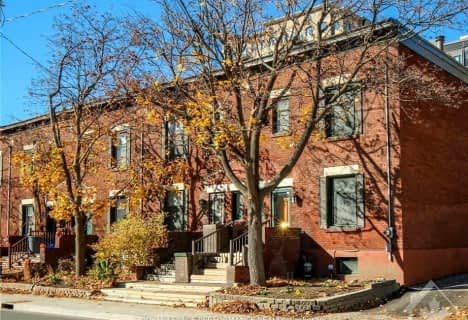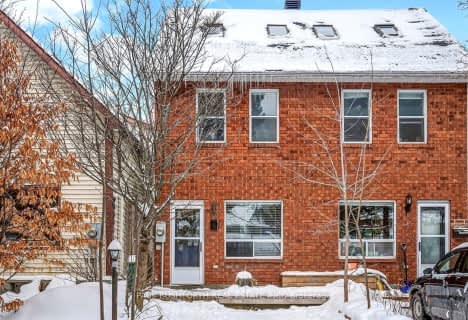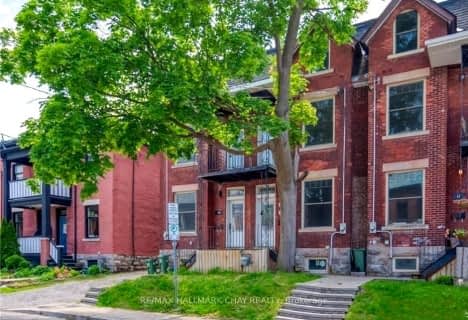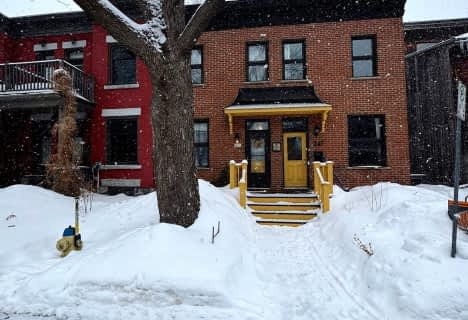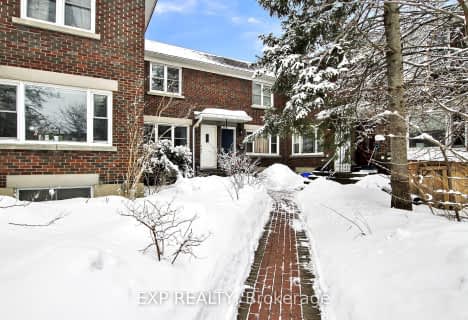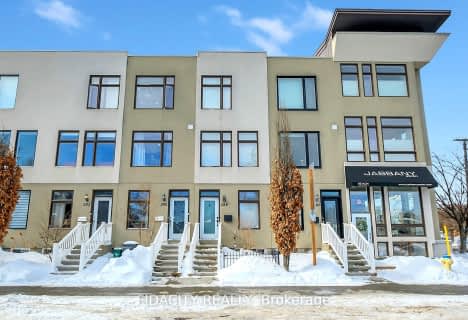
École élémentaire publique Centre-Nord
Elementary: PublicCambridge Street Community Public School
Elementary: PublicSt Anthony Elementary School
Elementary: CatholicDevonshire Community Public School
Elementary: PublicÉcole élémentaire catholique Saint-François-d'Assise
Elementary: CatholicConnaught Public School
Elementary: PublicUrban Aboriginal Alternate High School
Secondary: PublicRichard Pfaff Secondary Alternate Site
Secondary: PublicLisgar Collegiate Institute
Secondary: PublicSt Nicholas Adult High School
Secondary: CatholicAdult High School
Secondary: PublicGlebe Collegiate Institute
Secondary: Public- 2 bath
- 3 bed
37 Myrand Avenue, Lower Town - Sandy Hill, Ontario • K1N 5N7 • 4002 - Lower Town
- 2 bath
- 5 bed
- 1500 sqft
14 Spruce Street, Ottawa Centre, Ontario • K1R 6N7 • 4102 - Ottawa Centre
- 1 bath
- 3 bed
245 York Street, Lower Town - Sandy Hill, Ontario • K1N 5T9 • 4002 - Lower Town
- 1 bath
- 3 bed
- 700 sqft
212 Westhaven Crescent, Westboro - Hampton Park, Ontario • K1Z 7G3 • 5003 - Westboro/Hampton Park
- 1 bath
- 2 bed
B-744 Gladstone Avenue, West Centre Town, Ontario • K1R 6X5 • 4205 - West Centre Town
- 3 bath
- 2 bed
288 Cambridge Street North, West Centre Town, Ontario • K1R 0B4 • 4205 - West Centre Town

