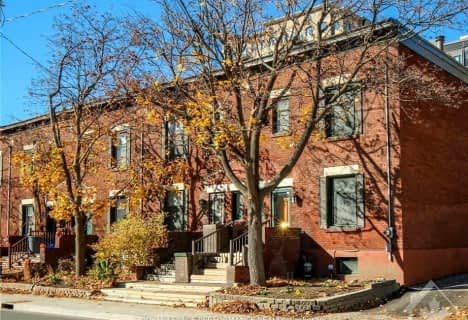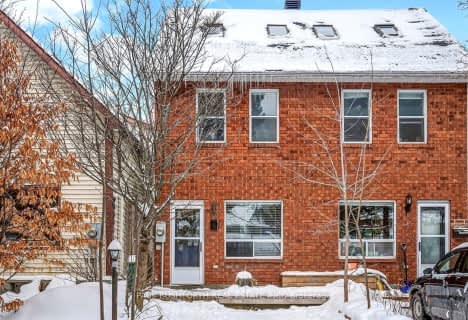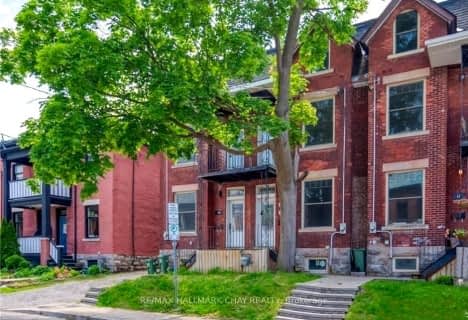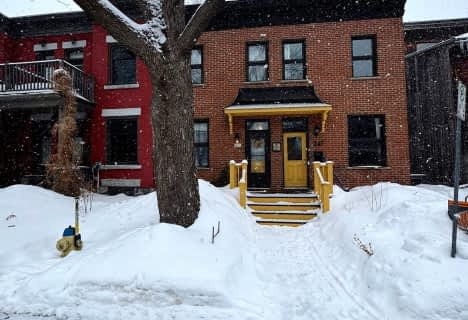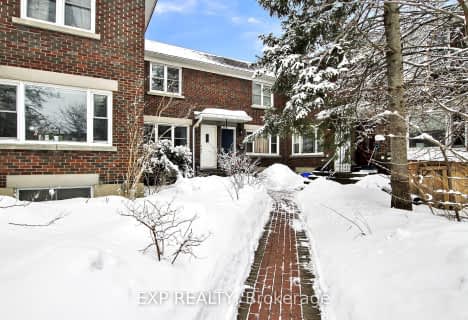

École élémentaire publique Centre-Nord
Elementary: PublicCambridge Street Community Public School
Elementary: PublicSt Anthony Elementary School
Elementary: CatholicCentennial Public School
Elementary: PublicDevonshire Community Public School
Elementary: PublicÉcole élémentaire catholique Saint-François-d'Assise
Elementary: CatholicUrban Aboriginal Alternate High School
Secondary: PublicRichard Pfaff Secondary Alternate Site
Secondary: PublicLisgar Collegiate Institute
Secondary: PublicSt Nicholas Adult High School
Secondary: CatholicAdult High School
Secondary: PublicGlebe Collegiate Institute
Secondary: Public-
Tech Wall Dog Park
ON 0.77km -
Garden of the Provinces & Territories
Ottawa ON 0.94km -
Dundonald Park
516 Somerset St W (btwn Bay & Lyon St N), Ottawa ON K1R 5J9 1.15km
-
Scotiabank
435 Albert St, Ottawa ON K1R 7X4 0.99km -
TD Canada Trust ATM
180 Kent St, Ottawa ON K1P 0B6 1.32km -
Scotiabank
655 Bronson Ave, Ottawa ON K1S 4E7 1.38km
- 2 bath
- 3 bed
37 Myrand Avenue, Lower Town - Sandy Hill, Ontario • K1N 5N7 • 4002 - Lower Town
- 2 bath
- 5 bed
- 1500 sqft
14 Spruce Street, Ottawa Centre, Ontario • K1R 6N7 • 4102 - Ottawa Centre
- 1 bath
- 3 bed
245 York Street, Lower Town - Sandy Hill, Ontario • K1N 5T9 • 4002 - Lower Town
- 1 bath
- 3 bed
- 700 sqft
212 Westhaven Crescent, Westboro - Hampton Park, Ontario • K1Z 7G3 • 5003 - Westboro/Hampton Park
