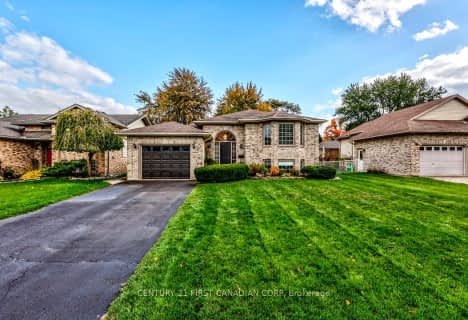
St Charles Separate School
Elementary: Catholic
19.86 km
St Mary's
Elementary: Catholic
1.20 km
Mosa Central Public School
Elementary: Public
18.05 km
Aldborough Public School
Elementary: Public
7.21 km
Dunwich-Dutton Public School
Elementary: Public
10.83 km
Ekcoe Central School
Elementary: Public
18.31 km
Glencoe District High School
Secondary: Public
18.98 km
Ridgetown District High School
Secondary: Public
28.63 km
West Elgin Secondary School
Secondary: Public
0.69 km
Holy Cross Catholic Secondary School
Secondary: Catholic
42.90 km
Parkside Collegiate Institute
Secondary: Public
37.69 km
Strathroy District Collegiate Institute
Secondary: Public
42.91 km


