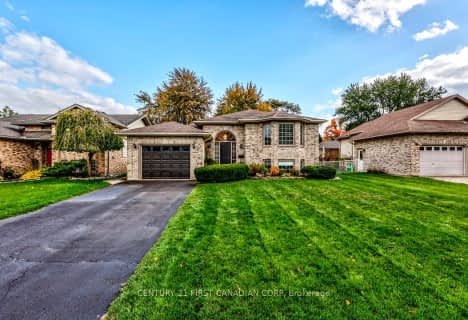
St Charles Separate School
Elementary: Catholic
18.75 km
St Mary's
Elementary: Catholic
0.21 km
Mosa Central Public School
Elementary: Public
17.11 km
Aldborough Public School
Elementary: Public
7.91 km
Dunwich-Dutton Public School
Elementary: Public
10.08 km
Ekcoe Central School
Elementary: Public
17.20 km
Glencoe District High School
Secondary: Public
17.88 km
Ridgetown District High School
Secondary: Public
29.26 km
West Elgin Secondary School
Secondary: Public
0.61 km
Holy Cross Catholic Secondary School
Secondary: Catholic
41.70 km
Parkside Collegiate Institute
Secondary: Public
37.23 km
Strathroy District Collegiate Institute
Secondary: Public
41.71 km


