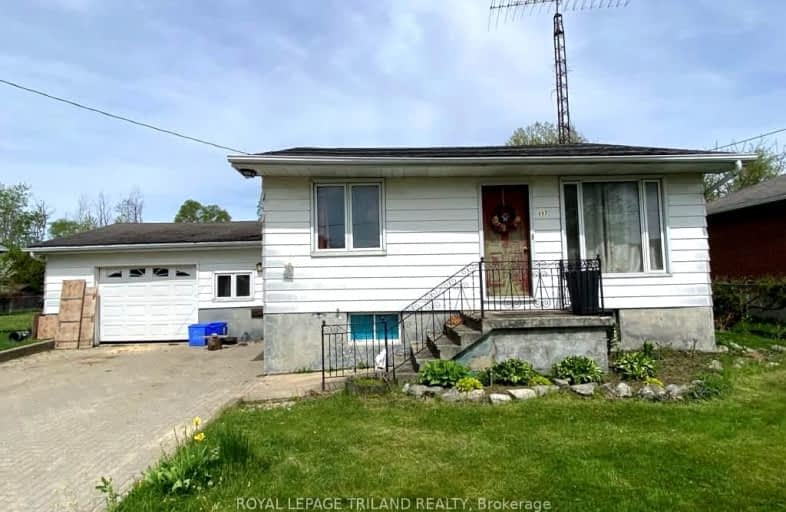Car-Dependent
- Most errands require a car.
45
/100
Somewhat Bikeable
- Most errands require a car.
38
/100

St Charles Separate School
Elementary: Catholic
18.54 km
St Mary's
Elementary: Catholic
0.16 km
Mosa Central Public School
Elementary: Public
16.85 km
Aldborough Public School
Elementary: Public
7.80 km
Dunwich-Dutton Public School
Elementary: Public
10.20 km
Ekcoe Central School
Elementary: Public
16.98 km
Glencoe District High School
Secondary: Public
17.66 km
Ridgetown District High School
Secondary: Public
29.12 km
West Elgin Secondary School
Secondary: Public
0.69 km
Holy Cross Catholic Secondary School
Secondary: Catholic
41.59 km
Parkside Collegiate Institute
Secondary: Public
37.41 km
Strathroy District Collegiate Institute
Secondary: Public
41.60 km
-
Miller Park
West Lorne ON N0L 2P0 1.27km -
Little Kin Park
216 CHURCH St 13.63km -
Glencoe Park & Playground
Andersen Ave (at Ewen Ave), Glencoe ON 17.26km
-
BMO Bank of Montreal
226 Graham St, West Lorne ON N0L 2P0 0.45km -
CIBC CASH DISPENSER Onroute - West Lorne
Hwy 401 W, West Lorne ON N0L 2P0 6.05km -
RBC Royal Bank
244 Furnival Rd (Harper St), Rodney ON N0L 2C0 7.89km
