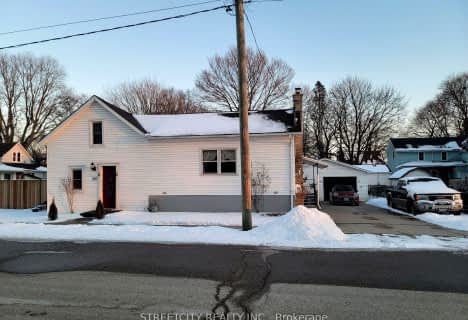
St Charles Separate School
Elementary: Catholic
20.41 km
St Mary's
Elementary: Catholic
7.35 km
Mosa Central Public School
Elementary: Public
16.83 km
Aldborough Public School
Elementary: Public
1.82 km
Dunwich-Dutton Public School
Elementary: Public
17.56 km
Ekcoe Central School
Elementary: Public
19.01 km
Glencoe District High School
Secondary: Public
19.41 km
Ridgetown District High School
Secondary: Public
21.77 km
West Elgin Secondary School
Secondary: Public
7.11 km
Blenheim District High School
Secondary: Public
36.84 km
Holy Cross Catholic Secondary School
Secondary: Catholic
45.93 km
Strathroy District Collegiate Institute
Secondary: Public
45.93 km

