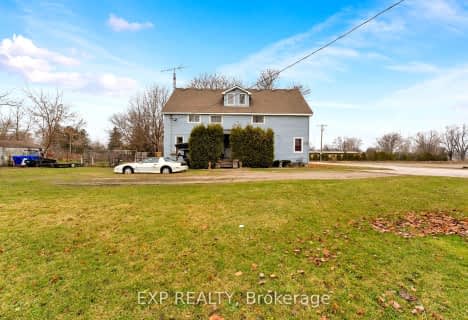
Video Tour
Car-Dependent
- Almost all errands require a car.
12
/100
Somewhat Bikeable
- Most errands require a car.
27
/100

St Charles Separate School
Elementary: Catholic
19.76 km
Zone Township Central School
Elementary: Public
16.26 km
St Mary's
Elementary: Catholic
8.12 km
Mosa Central Public School
Elementary: Public
15.96 km
Aldborough Public School
Elementary: Public
2.92 km
Ekcoe Central School
Elementary: Public
18.39 km
Glencoe District High School
Secondary: Public
18.75 km
Ridgetown District High School
Secondary: Public
21.28 km
West Elgin Secondary School
Secondary: Public
7.94 km
Blenheim District High School
Secondary: Public
36.45 km
Holy Cross Catholic Secondary School
Secondary: Catholic
45.55 km
Strathroy District Collegiate Institute
Secondary: Public
45.55 km
-
Miller Park
West Lorne ON N0L 2P0 8.81km -
Little Kin Park
216 CHURCH St 10.27km -
Glencoe Park & Playground
Andersen Ave (at Ewen Ave), Glencoe ON 18.43km
-
RBC Royal Bank
244 Furnival Rd (Harper St), Rodney ON N0L 2C0 1.21km -
BMO Bank of Montreal
226 Graham St, West Lorne ON N0L 2P0 7.71km -
Thamesville Community Credit Union
1789 Longwoods Rd, Wardsville ON N0L 2N0 10.21km
