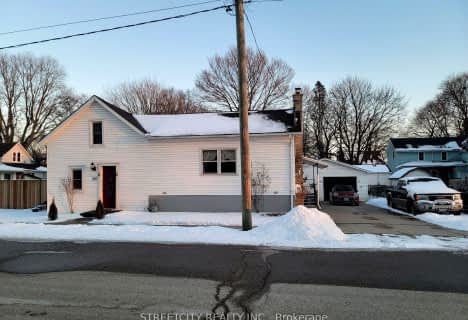
St Charles Separate School
Elementary: Catholic
21.56 km
St Mary's
Elementary: Catholic
7.71 km
Mosa Central Public School
Elementary: Public
17.99 km
Aldborough Public School
Elementary: Public
0.69 km
Dunwich-Dutton Public School
Elementary: Public
17.98 km
Ekcoe Central School
Elementary: Public
20.14 km
Glencoe District High School
Secondary: Public
20.55 km
Ridgetown District High School
Secondary: Public
21.35 km
West Elgin Secondary School
Secondary: Public
7.40 km
Blenheim District High School
Secondary: Public
36.30 km
Holy Cross Catholic Secondary School
Secondary: Catholic
46.98 km
Strathroy District Collegiate Institute
Secondary: Public
46.99 km

