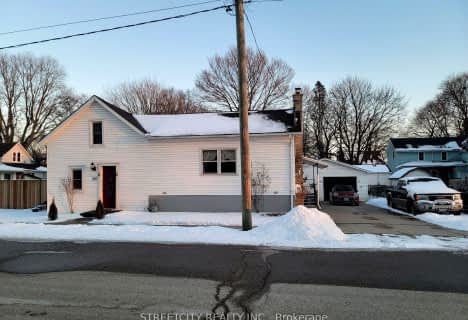
St Charles Separate School
Elementary: Catholic
20.49 km
St Mary's
Elementary: Catholic
7.48 km
Mosa Central Public School
Elementary: Public
16.88 km
Aldborough Public School
Elementary: Public
1.78 km
Dunwich-Dutton Public School
Elementary: Public
17.69 km
Ekcoe Central School
Elementary: Public
19.08 km
Glencoe District High School
Secondary: Public
19.49 km
Ridgetown District High School
Secondary: Public
21.65 km
West Elgin Secondary School
Secondary: Public
7.24 km
Blenheim District High School
Secondary: Public
36.71 km
Holy Cross Catholic Secondary School
Secondary: Catholic
46.03 km
Strathroy District Collegiate Institute
Secondary: Public
46.03 km

