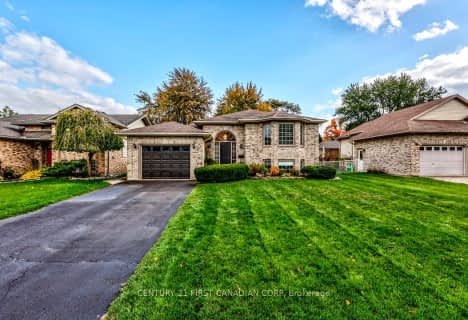
St Charles Separate School
Elementary: Catholic
19.84 km
St Mary's
Elementary: Catholic
1.17 km
Mosa Central Public School
Elementary: Public
18.03 km
Aldborough Public School
Elementary: Public
7.24 km
Dunwich-Dutton Public School
Elementary: Public
10.80 km
Ekcoe Central School
Elementary: Public
18.29 km
Glencoe District High School
Secondary: Public
18.95 km
Ridgetown District High School
Secondary: Public
28.66 km
West Elgin Secondary School
Secondary: Public
0.66 km
Holy Cross Catholic Secondary School
Secondary: Catholic
42.87 km
Parkside Collegiate Institute
Secondary: Public
37.67 km
Strathroy District Collegiate Institute
Secondary: Public
42.88 km


