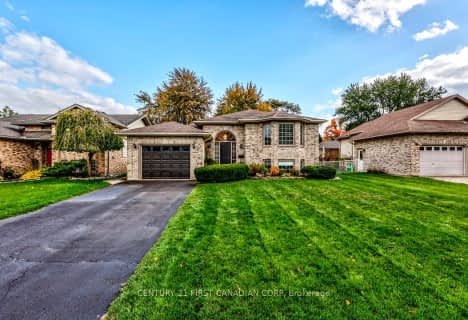
St Charles Separate School
Elementary: Catholic
18.38 km
St Mary's
Elementary: Catholic
0.51 km
Mosa Central Public School
Elementary: Public
16.58 km
Aldborough Public School
Elementary: Public
7.44 km
Dunwich-Dutton Public School
Elementary: Public
10.60 km
Ekcoe Central School
Elementary: Public
16.83 km
Glencoe District High School
Secondary: Public
17.49 km
Ridgetown District High School
Secondary: Public
28.72 km
West Elgin Secondary School
Secondary: Public
0.81 km
Holy Cross Catholic Secondary School
Secondary: Catholic
41.65 km
Parkside Collegiate Institute
Secondary: Public
37.85 km
Strathroy District Collegiate Institute
Secondary: Public
41.67 km


