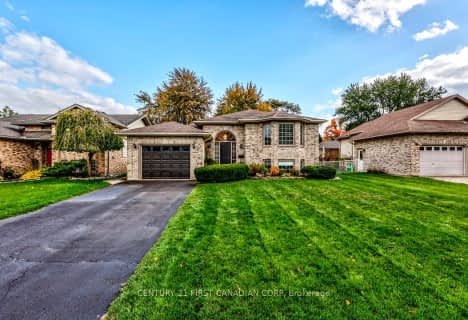
St Charles Separate School
Elementary: Catholic
19.83 km
St Mary's
Elementary: Catholic
1.15 km
Mosa Central Public School
Elementary: Public
18.02 km
Aldborough Public School
Elementary: Public
7.26 km
Dunwich-Dutton Public School
Elementary: Public
10.78 km
Ekcoe Central School
Elementary: Public
18.27 km
Glencoe District High School
Secondary: Public
18.94 km
Ridgetown District High School
Secondary: Public
28.67 km
West Elgin Secondary School
Secondary: Public
0.65 km
Holy Cross Catholic Secondary School
Secondary: Catholic
42.85 km
Parkside Collegiate Institute
Secondary: Public
37.65 km
Strathroy District Collegiate Institute
Secondary: Public
42.86 km


