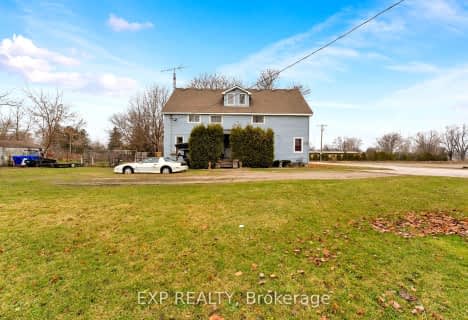
St Charles Separate School
Elementary: Catholic
20.24 km
Zone Township Central School
Elementary: Public
16.98 km
St Mary's
Elementary: Catholic
7.77 km
Mosa Central Public School
Elementary: Public
16.55 km
Aldborough Public School
Elementary: Public
2.20 km
Ekcoe Central School
Elementary: Public
18.86 km
Glencoe District High School
Secondary: Public
19.24 km
Ridgetown District High School
Secondary: Public
21.43 km
West Elgin Secondary School
Secondary: Public
7.56 km
Blenheim District High School
Secondary: Public
36.54 km
Holy Cross Catholic Secondary School
Secondary: Catholic
45.90 km
Strathroy District Collegiate Institute
Secondary: Public
45.90 km

