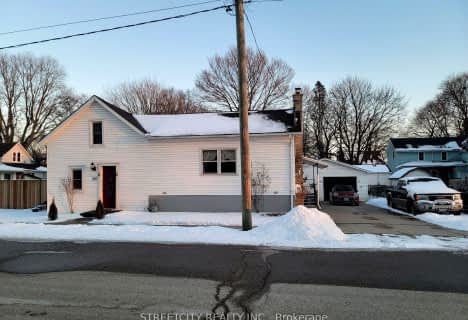
St Charles Separate School
Elementary: Catholic
20.82 km
St Mary's
Elementary: Catholic
7.90 km
Mosa Central Public School
Elementary: Public
17.14 km
Aldborough Public School
Elementary: Public
1.66 km
Dunwich-Dutton Public School
Elementary: Public
18.13 km
Ekcoe Central School
Elementary: Public
19.43 km
Glencoe District High School
Secondary: Public
19.82 km
Ridgetown District High School
Secondary: Public
21.20 km
West Elgin Secondary School
Secondary: Public
7.65 km
Blenheim District High School
Secondary: Public
36.26 km
Holy Cross Catholic Secondary School
Secondary: Catholic
46.43 km
Strathroy District Collegiate Institute
Secondary: Public
46.43 km

