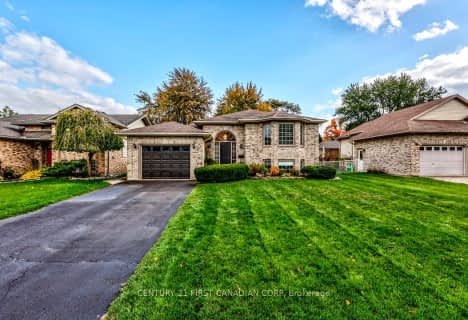
St Charles Separate School
Elementary: Catholic
18.90 km
St Mary's
Elementary: Catholic
0.58 km
Mosa Central Public School
Elementary: Public
17.05 km
Aldborough Public School
Elementary: Public
7.14 km
Dunwich-Dutton Public School
Elementary: Public
10.84 km
Ekcoe Central School
Elementary: Public
17.36 km
Glencoe District High School
Secondary: Public
18.01 km
Ridgetown District High School
Secondary: Public
28.49 km
West Elgin Secondary School
Secondary: Public
0.42 km
Holy Cross Catholic Secondary School
Secondary: Catholic
42.18 km
Parkside Collegiate Institute
Secondary: Public
37.98 km
Strathroy District Collegiate Institute
Secondary: Public
42.19 km


