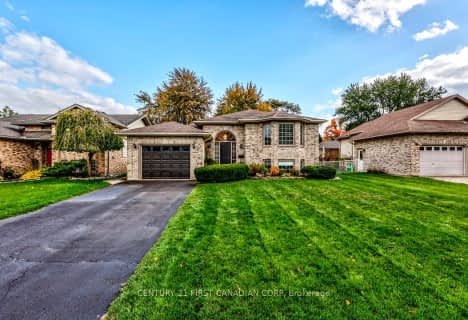
St Charles Separate School
Elementary: Catholic
18.82 km
St Mary's
Elementary: Catholic
0.19 km
Mosa Central Public School
Elementary: Public
17.16 km
Aldborough Public School
Elementary: Public
7.83 km
Dunwich-Dutton Public School
Elementary: Public
10.16 km
Ekcoe Central School
Elementary: Public
17.27 km
Glencoe District High School
Secondary: Public
17.95 km
Ridgetown District High School
Secondary: Public
29.18 km
West Elgin Secondary School
Secondary: Public
0.51 km
Holy Cross Catholic Secondary School
Secondary: Catholic
41.79 km
Parkside Collegiate Institute
Secondary: Public
37.30 km
Strathroy District Collegiate Institute
Secondary: Public
41.80 km


