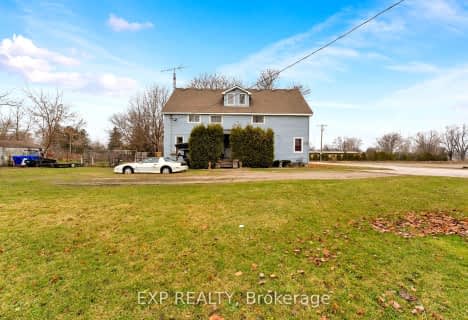Inactive on Jul 31, 2022
Note: Property is not currently for sale or for rent.

-
Type: Detached
-
Style: 3-Storey
-
Lot Size: 87.2 x 132 Acres
-
Age: No Data
-
Taxes: $2,565 per year
-
Days on Site: 56 Days
-
Added: Feb 29, 2024 (1 month on market)
-
Updated:
-
Last Checked: 3 months ago
-
MLS®#: X7970069
-
Listed By: Real broker ontario ltd
Welcome to this beautifully kept old Victorian home in Rodney! This large updated home is perfect for someone who loves being close to the city, but still getting that country feel! Boasting solid bones, with a cozy enclosed porch to enjoy, beautiful exposed brick through the home with original wood trim throughout, working brick gas fire place, lots of natural lighting, spacious kitchen with granite counter tops, formal dining area with formal sitting areas, with one including a gas fireplace, 3 bedrooms on the third level the master bedroom was a 2 bedroom converted into one, finished attic space presently used as a bedroom\office, finished rec room with a bar, track lighting and gas fire place, an attached garage, with a spacious 3 tiered deck in the backyard for entertaining. Be sure not to miss the well kept gardens in the backyard of this home! This property will not disappoint! Don't miss this great opportunity to add personal touches, and make this home yours. Total sqft
Property Details
Facts for 190 Queen Street, West Elgin
Status
Days on Market: 56
Last Status: Expired
Sold Date: Jul 02, 2025
Closed Date: Nov 30, -0001
Expiry Date: Jul 31, 2022
Unavailable Date: Jun 17, 2022
Input Date: Apr 22, 2022
Prior LSC: Suspended
Property
Status: Sale
Property Type: Detached
Style: 3-Storey
Area: West Elgin
Community: Rodney
Availability Date: 30TO59
Assessment Amount: $186,000
Assessment Year: 2016
Inside
Bedrooms: 4
Bathrooms: 2
Kitchens: 1
Rooms: 14
Air Conditioning: Central Air
Washrooms: 2
Building
Basement: Full
Basement 2: Part Fin
Exterior: Alum Siding
Exterior: Brick
Elevator: N
Parking
Covered Parking Spaces: 4
Total Parking Spaces: 5
Fees
Tax Year: 2022
Tax Legal Description: PT LT 34 PL 202 ALDBOROUGH AS IN E327404; WEST ELGIN
Taxes: $2,565
Land
Cross Street: Furnival To Queens L
Municipality District: West Elgin
Parcel Number: 351050287
Sewer: Sewers
Lot Depth: 132 Acres
Lot Frontage: 87.2 Acres
Acres: < .50
Zoning: SFR
Rooms
Room details for 190 Queen Street, West Elgin
| Type | Dimensions | Description |
|---|---|---|
| Prim Bdrm 2nd | 3.45 x 6.81 | |
| Br 2nd | 2.41 x 4.98 | |
| Br 2nd | 2.54 x 3.53 | |
| Br 2nd | 4.65 x 3.43 | |
| Bathroom 2nd | - | |
| Laundry Main | 1.73 x 3.91 | |
| Living Main | 3.99 x 3.51 | Fireplace |
| Sitting Main | 3.43 x 3.51 | |
| Dining Main | 4.72 x 3.28 | |
| Kitchen Main | 3.66 x 6.43 | |
| Foyer Main | 1.91 x 4.75 |
| XXXXXXXX | XXX XX, XXXX |
XXXXXXXX XXX XXXX |
|
| XXX XX, XXXX |
XXXXXX XXX XXXX |
$XXX,XXX | |
| XXXXXXXX | XXX XX, XXXX |
XXXXXXXX XXX XXXX |
|
| XXX XX, XXXX |
XXXXXX XXX XXXX |
$XXX,XXX | |
| XXXXXXXX | XXX XX, XXXX |
XXXXXXXX XXX XXXX |
|
| XXX XX, XXXX |
XXXXXX XXX XXXX |
$XXX,XXX | |
| XXXXXXXX | XXX XX, XXXX |
XXXXXXXX XXX XXXX |
|
| XXX XX, XXXX |
XXXXXX XXX XXXX |
$XXX,XXX | |
| XXXXXXXX | XXX XX, XXXX |
XXXXXXXX XXX XXXX |
|
| XXX XX, XXXX |
XXXXXX XXX XXXX |
$XXX,XXX | |
| XXXXXXXX | XXX XX, XXXX |
XXXX XXX XXXX |
$XXX,XXX |
| XXX XX, XXXX |
XXXXXX XXX XXXX |
$XXX,XXX | |
| XXXXXXXX | XXX XX, XXXX |
XXXXXXX XXX XXXX |
|
| XXX XX, XXXX |
XXXXXX XXX XXXX |
$XXX,XXX |
| XXXXXXXX XXXXXXXX | XXX XX, XXXX | XXX XXXX |
| XXXXXXXX XXXXXX | XXX XX, XXXX | $259,900 XXX XXXX |
| XXXXXXXX XXXXXXXX | XXX XX, XXXX | XXX XXXX |
| XXXXXXXX XXXXXX | XXX XX, XXXX | $219,000 XXX XXXX |
| XXXXXXXX XXXXXXXX | XXX XX, XXXX | XXX XXXX |
| XXXXXXXX XXXXXX | XXX XX, XXXX | $203,900 XXX XXXX |
| XXXXXXXX XXXXXXXX | XXX XX, XXXX | XXX XXXX |
| XXXXXXXX XXXXXX | XXX XX, XXXX | $209,900 XXX XXXX |
| XXXXXXXX XXXXXXXX | XXX XX, XXXX | XXX XXXX |
| XXXXXXXX XXXXXX | XXX XX, XXXX | $209,900 XXX XXXX |
| XXXXXXXX XXXX | XXX XX, XXXX | $230,000 XXX XXXX |
| XXXXXXXX XXXXXX | XXX XX, XXXX | $239,900 XXX XXXX |
| XXXXXXXX XXXXXXX | XXX XX, XXXX | XXX XXXX |
| XXXXXXXX XXXXXX | XXX XX, XXXX | $725,000 XXX XXXX |

St Charles Separate School
Elementary: CatholicZone Township Central School
Elementary: PublicSt Mary's
Elementary: CatholicMosa Central Public School
Elementary: PublicAldborough Public School
Elementary: PublicEkcoe Central School
Elementary: PublicGlencoe District High School
Secondary: PublicRidgetown District High School
Secondary: PublicWest Elgin Secondary School
Secondary: PublicBlenheim District High School
Secondary: PublicHoly Cross Catholic Secondary School
Secondary: CatholicStrathroy District Collegiate Institute
Secondary: Public- 3 bath
- 6 bed

