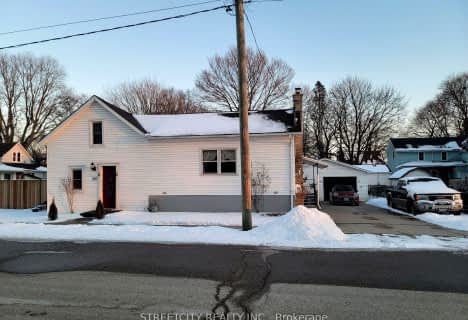
St Charles Separate School
Elementary: Catholic
21.51 km
Zone Township Central School
Elementary: Public
16.84 km
St Mary's
Elementary: Catholic
9.18 km
Mosa Central Public School
Elementary: Public
17.60 km
Aldborough Public School
Elementary: Public
2.22 km
Ekcoe Central School
Elementary: Public
20.16 km
Glencoe District High School
Secondary: Public
20.50 km
Ridgetown District High School
Secondary: Public
19.93 km
West Elgin Secondary School
Secondary: Public
8.92 km
Blenheim District High School
Secondary: Public
34.99 km
Holy Cross Catholic Secondary School
Secondary: Catholic
47.35 km
Strathroy District Collegiate Institute
Secondary: Public
47.35 km

