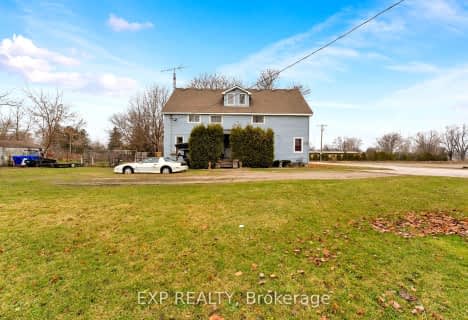
St Charles Separate School
Elementary: Catholic
24.12 km
St Mary's
Elementary: Catholic
8.29 km
Mosa Central Public School
Elementary: Public
20.78 km
Aldborough Public School
Elementary: Public
2.24 km
Dunwich-Dutton Public School
Elementary: Public
18.29 km
Ekcoe Central School
Elementary: Public
22.66 km
Glencoe District High School
Secondary: Public
23.13 km
Ridgetown District High School
Secondary: Public
21.63 km
West Elgin Secondary School
Secondary: Public
7.84 km
Blenheim District High School
Secondary: Public
36.15 km
Holy Cross Catholic Secondary School
Secondary: Catholic
49.08 km
Strathroy District Collegiate Institute
Secondary: Public
49.09 km

