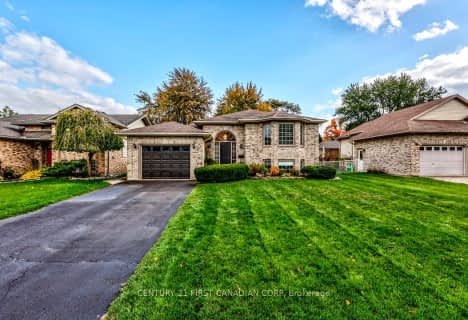Car-Dependent
- Most errands require a car.
35
/100
Somewhat Bikeable
- Most errands require a car.
36
/100

St Charles Separate School
Elementary: Catholic
18.74 km
St Mary's
Elementary: Catholic
1.07 km
Mosa Central Public School
Elementary: Public
16.74 km
Aldborough Public School
Elementary: Public
6.70 km
Dunwich-Dutton Public School
Elementary: Public
11.32 km
Ekcoe Central School
Elementary: Public
17.20 km
Glencoe District High School
Secondary: Public
17.84 km
Ridgetown District High School
Secondary: Public
28.01 km
West Elgin Secondary School
Secondary: Public
0.95 km
Holy Cross Catholic Secondary School
Secondary: Catholic
42.27 km
Parkside Collegiate Institute
Secondary: Public
38.51 km
Strathroy District Collegiate Institute
Secondary: Public
42.28 km
-
Miller Park
West Lorne ON N0L 2P0 2.17km -
The Park
12.6km -
Little Kin Park
216 Church St, Ontario 13.14km
-
BMO Bank of Montreal
226 Graham St, West Lorne ON N0L 2P0 0.67km -
CIBC CASH DISPENSER Onroute - West Lorne
Hwy 401 W, West Lorne ON N0L 2P0 7.13km -
HSBC ATM
207 Currie Rd, Dutton ON N0L 1J0 11.48km


