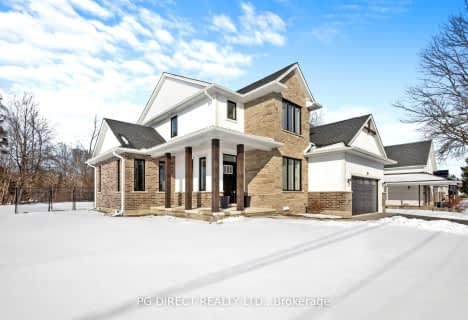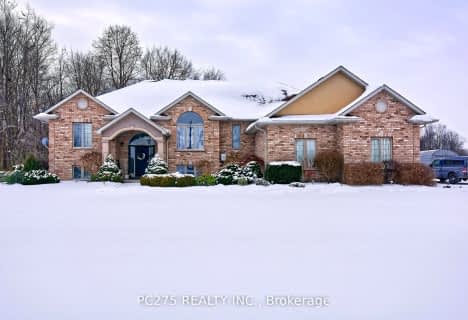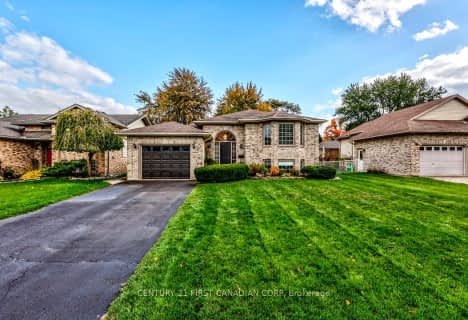
St Charles Separate School
Elementary: Catholic
19.23 km
St Mary's
Elementary: Catholic
2.21 km
Mosa Central Public School
Elementary: Public
16.91 km
Aldborough Public School
Elementary: Public
5.52 km
Dunwich-Dutton Public School
Elementary: Public
12.48 km
Ekcoe Central School
Elementary: Public
17.70 km
Glencoe District High School
Secondary: Public
18.30 km
Ridgetown District High School
Secondary: Public
26.85 km
West Elgin Secondary School
Secondary: Public
1.94 km
Blenheim District High School
Secondary: Public
41.79 km
Holy Cross Catholic Secondary School
Secondary: Catholic
43.16 km
Strathroy District Collegiate Institute
Secondary: Public
43.17 km



