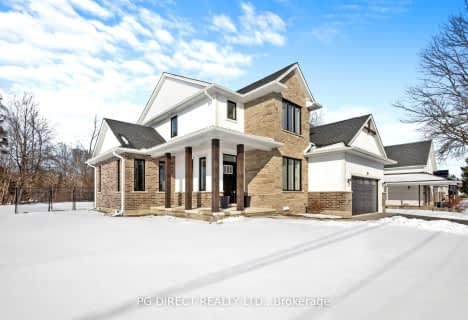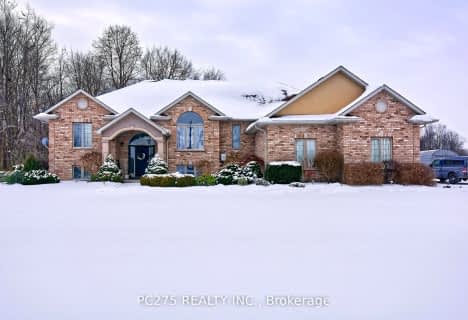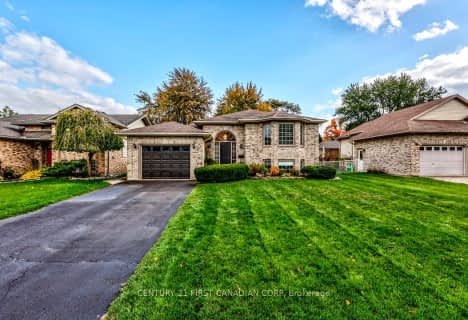
St Charles Separate School
Elementary: Catholic
19.22 km
St Mary's
Elementary: Catholic
2.09 km
Mosa Central Public School
Elementary: Public
16.94 km
Aldborough Public School
Elementary: Public
5.64 km
Dunwich-Dutton Public School
Elementary: Public
12.36 km
Ekcoe Central School
Elementary: Public
17.69 km
Glencoe District High School
Secondary: Public
18.29 km
Ridgetown District High School
Secondary: Public
26.97 km
West Elgin Secondary School
Secondary: Public
1.82 km
Blenheim District High School
Secondary: Public
41.91 km
Holy Cross Catholic Secondary School
Secondary: Catholic
43.10 km
Strathroy District Collegiate Institute
Secondary: Public
43.11 km



