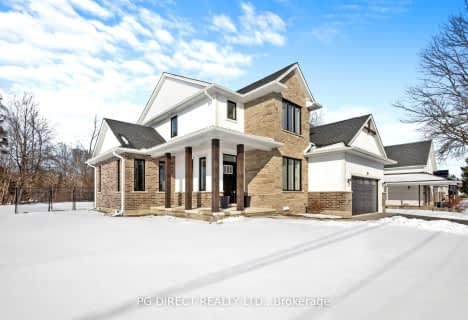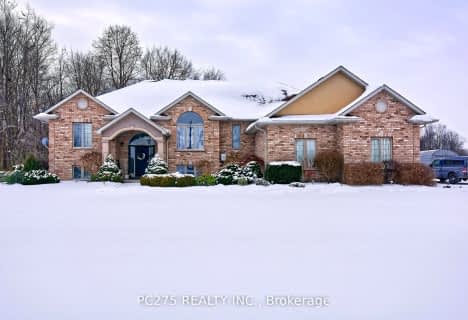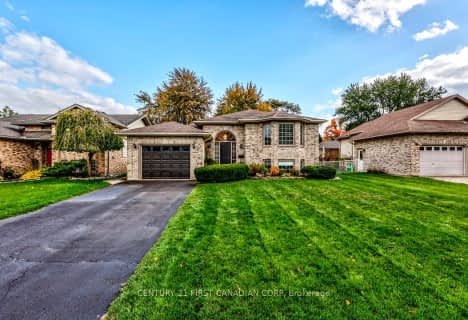
St Charles Separate School
Elementary: Catholic
19.13 km
St Mary's
Elementary: Catholic
1.83 km
Mosa Central Public School
Elementary: Public
16.93 km
Aldborough Public School
Elementary: Public
5.91 km
Dunwich-Dutton Public School
Elementary: Public
12.09 km
Ekcoe Central School
Elementary: Public
17.60 km
Glencoe District High School
Secondary: Public
18.21 km
Ridgetown District High School
Secondary: Public
27.24 km
West Elgin Secondary School
Secondary: Public
1.56 km
Blenheim District High School
Secondary: Public
42.17 km
Holy Cross Catholic Secondary School
Secondary: Catholic
42.92 km
Strathroy District Collegiate Institute
Secondary: Public
42.93 km



