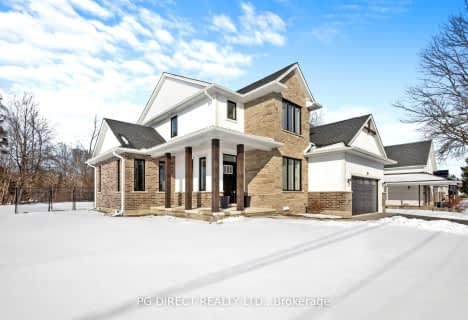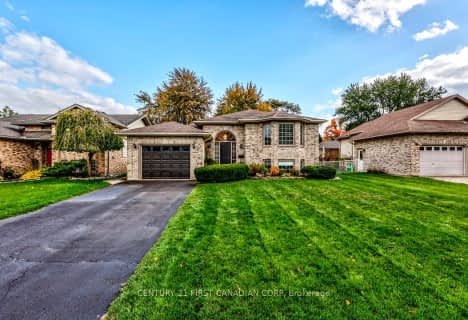
St Charles Separate School
Elementary: Catholic
19.08 km
St Mary's
Elementary: Catholic
1.59 km
Mosa Central Public School
Elementary: Public
16.94 km
Aldborough Public School
Elementary: Public
6.14 km
Dunwich-Dutton Public School
Elementary: Public
11.85 km
Ekcoe Central School
Elementary: Public
17.54 km
Glencoe District High School
Secondary: Public
18.17 km
Ridgetown District High School
Secondary: Public
27.48 km
West Elgin Secondary School
Secondary: Public
1.33 km
Holy Cross Catholic Secondary School
Secondary: Catholic
42.77 km
Parkside Collegiate Institute
Secondary: Public
38.99 km
Strathroy District Collegiate Institute
Secondary: Public
42.78 km



